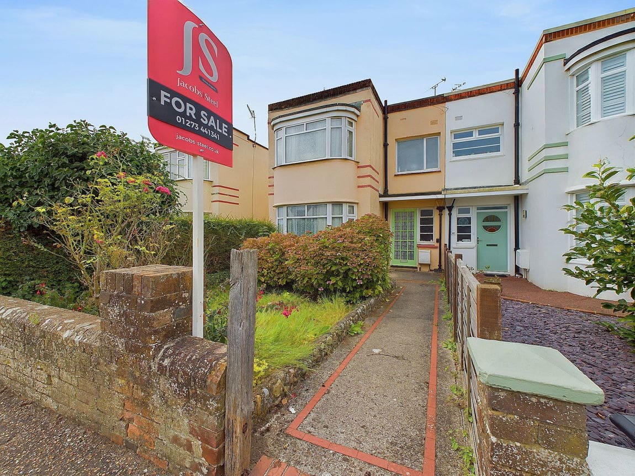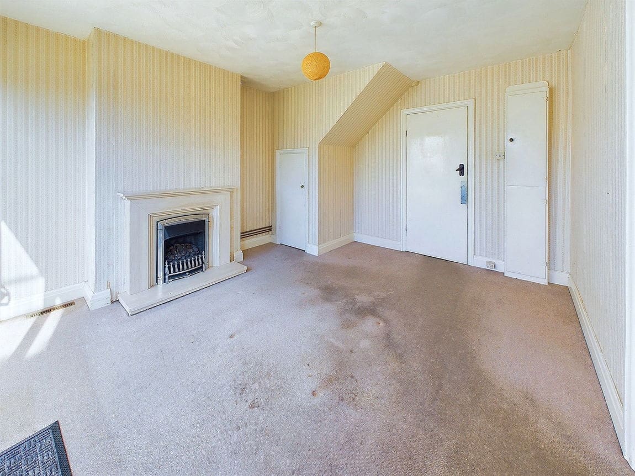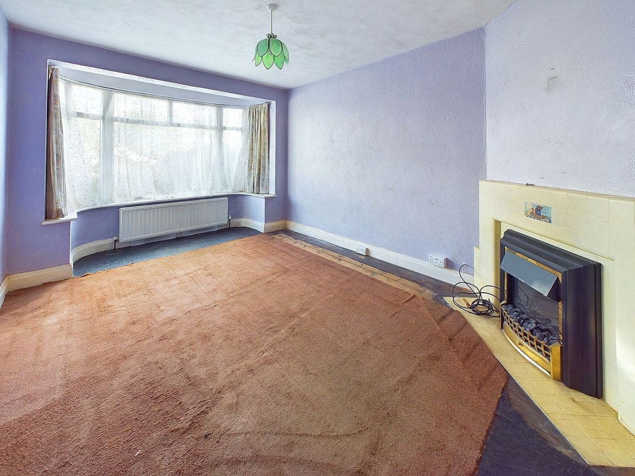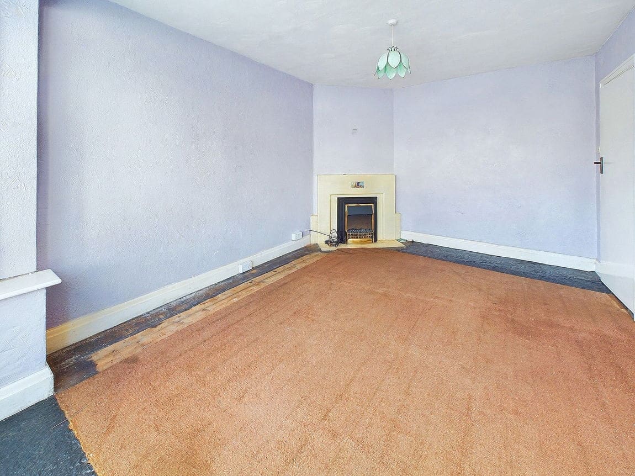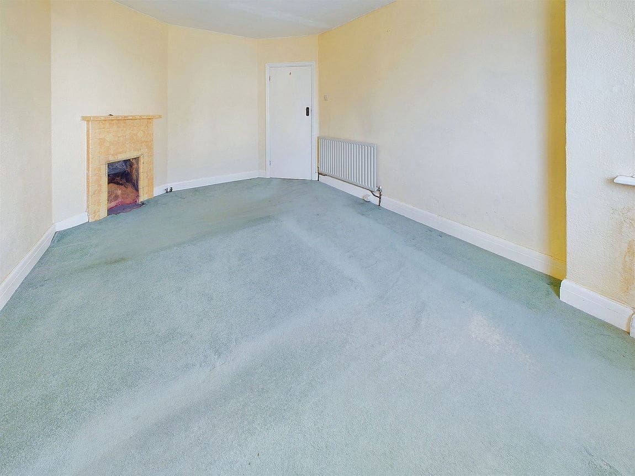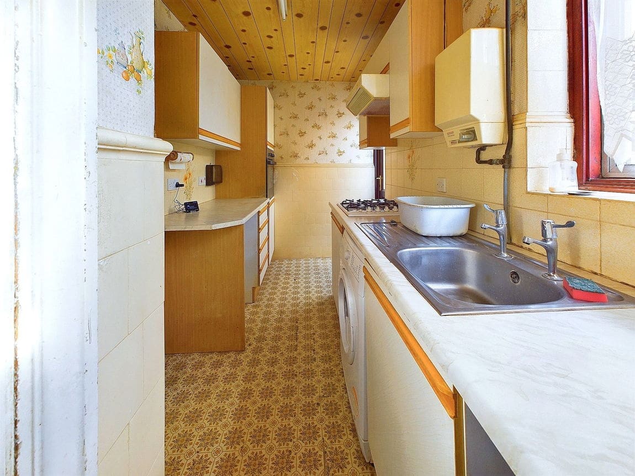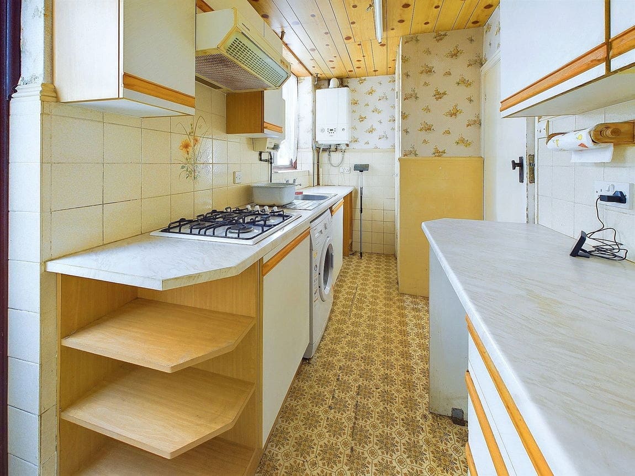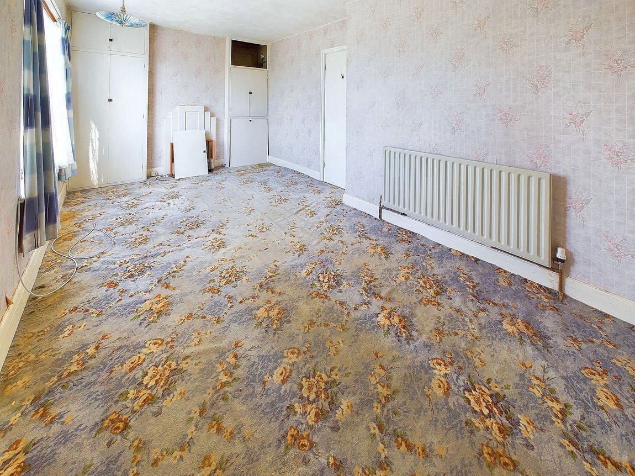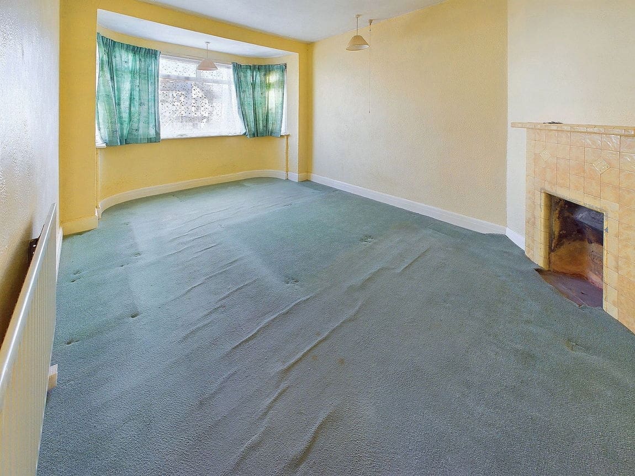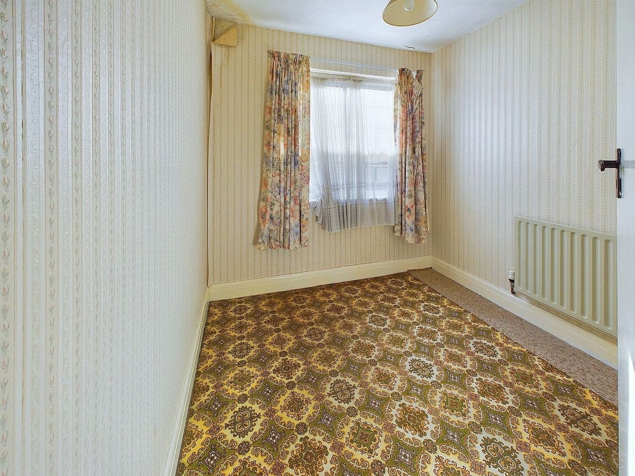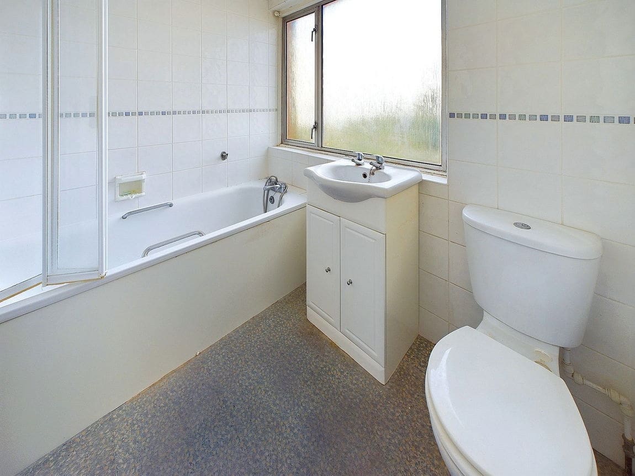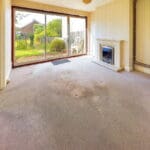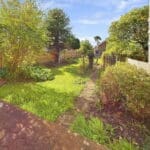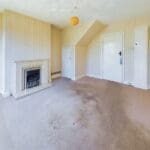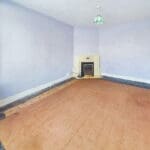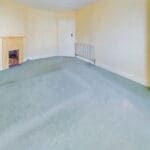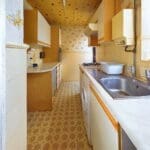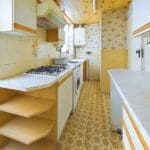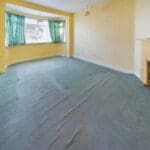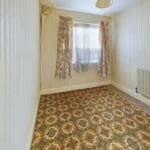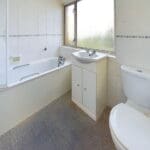Victoria Road, Shoreham by Sea
Property Features
- Inspection Advised
- Situated On Level Ground
- Central Shoreham Location
- No Ongoing Chain
- Good Size Rear Garden
- Ground Floor Wc
- Two Reception Rooms
- Scope For Improvement
Property Summary
We are delighted to offer for sale this three bedroom semi detached house situated within this sought after central Shoreham location.
Full Details
EXPOSED PORCH Comprising private front door through to:-
SPACIOUS ENTRANCE HALL Comprising window, understairs storage, radiator.
GROUND FLOOR WC/CLOAKROOM Comprising aluminium framed obscure glass double glazed window, hand wash basin, high flush wc, radiator.
SPACIOUS LOUNGE South/East aspect. Comprising pvcu double glazed bay window, radiator, feature fireplace having a fitted electric coal effect fire.
SEPARATE DINING ROOM North/West aspect. Comprising aluminium framed double glazed window and slide door leading out to rear garden, understairs storage cupboard, wall mounted cupboard with shelving, feature fireplace having an inset coal effect gas fire.
KITCHEN South/West aspect. Comprising aluminium framed double glazed window, pvcu double glazed door leading out to side access, roll edge laminate work surfaces with cupboards below, matching eye level cupboards, matching integrated Zanussi oven, Electrolux four ring gas hob with extractor fan over, inset stainless steel single drainer sink unit, wall mounted combination boiler, pantry cupboard with shelving and cupboard over, provision for washing machine, space for dryer, space for fridge/freezer, part tiled splashbacks.
FIRST FLOOR LANDING Comprising storage cupboard.
BEDROOM ONE South/East aspect. Comprising pvcu double glazed bay window, radiator, feature fireplace.
BEDROOM TWO North/West aspect. Comprising aluminium framed double glazed window, radiator, cupboard with shelving, further storage cupboard, feature fireplace.
BEDROOM THREE South/West aspect. Comprising aluminium framed double glazed window, radiator.
BATHROOM South/East aspect. Comprising obscure glass aluminium framed double glazed window, panel enclosed bath with shower attachment, wall mounted Triton electric shower over, wall mounted heated towel rail, low flush wc, hand wash basin with vanity unit below, fully tiled walls.
FRONT GARDEN Paved walkway onto lawned area having various mature shrub and plant borders, being dwarf wall enclosed.
REAR GARDEN Block paved area leading onto lawned area having various mature shrub, tree and plant borders, timber built shed, gate to side access.
COUNCIL TAX Band D
