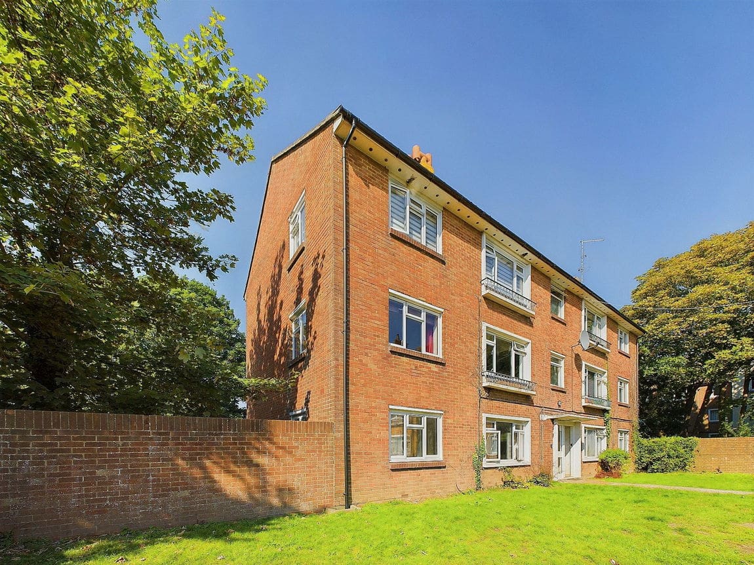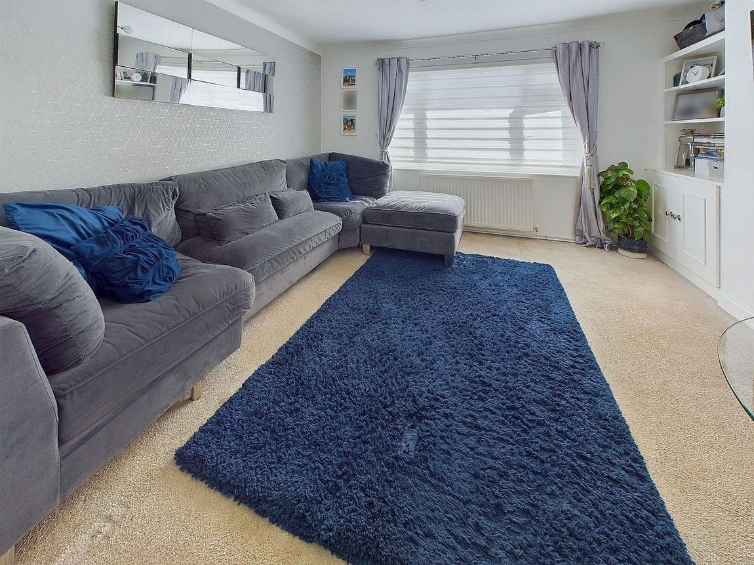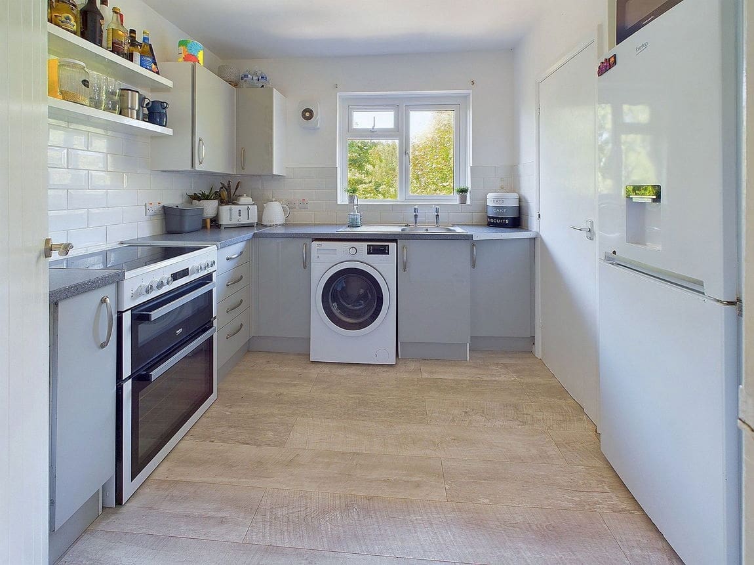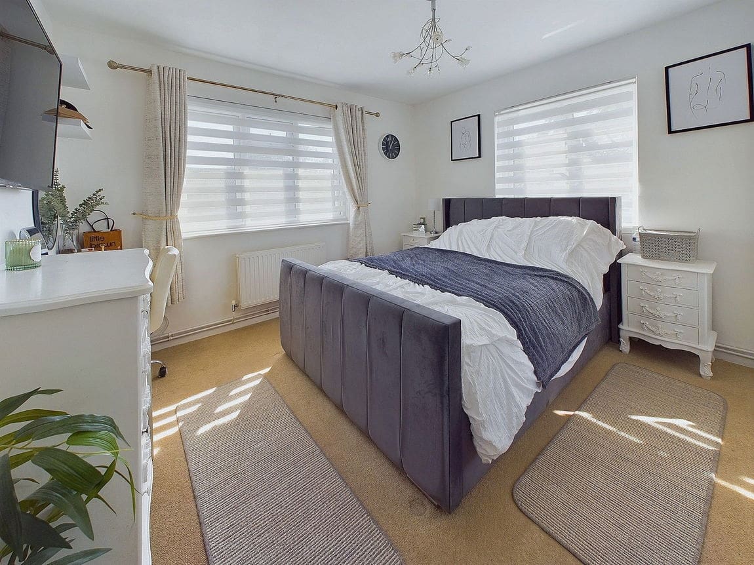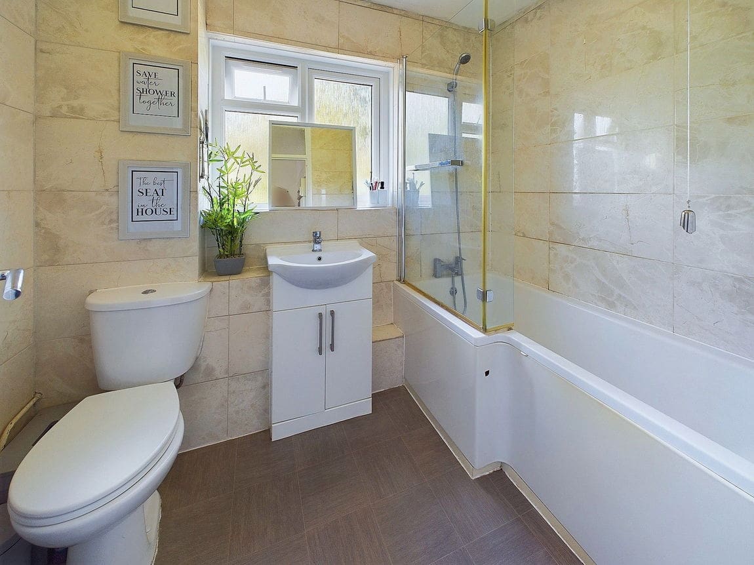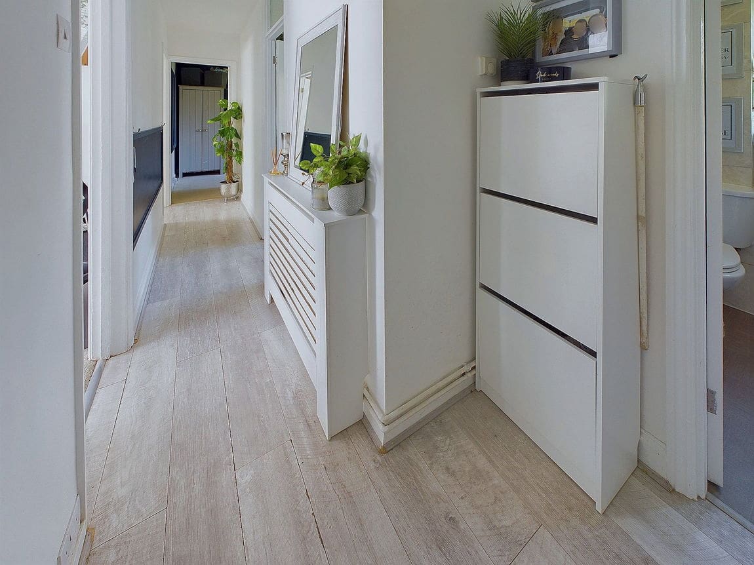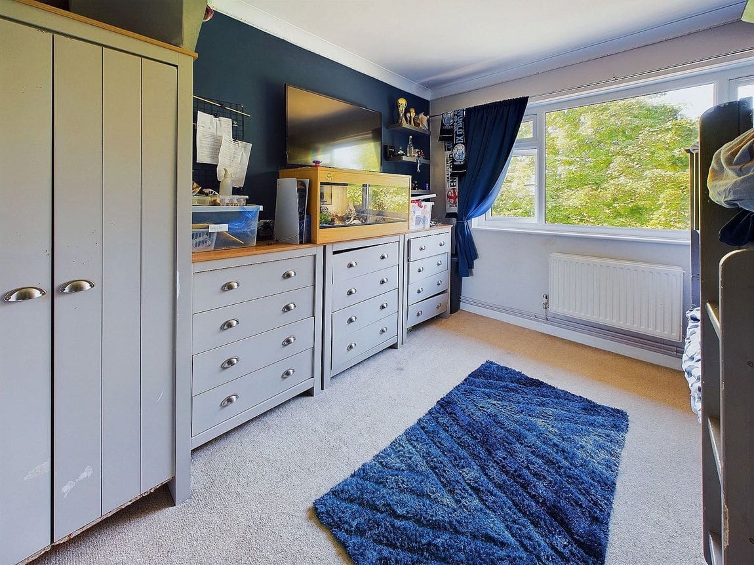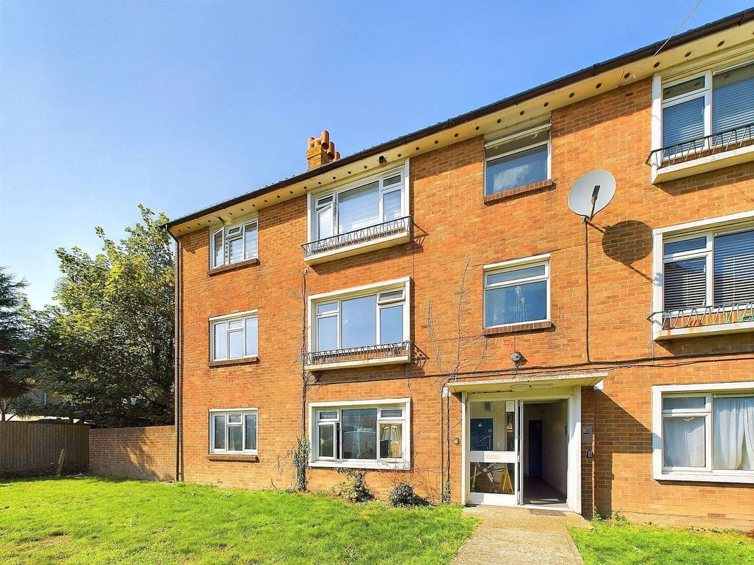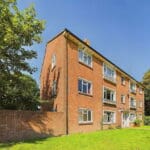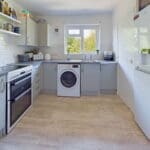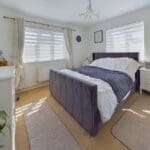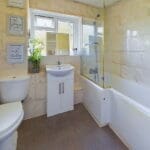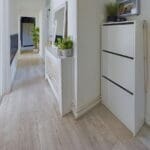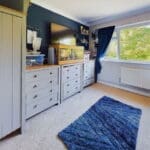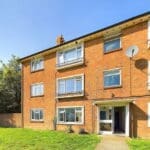Buckingham Street, Shoreham by Sea
Property Features
- Double Aspect Master Bedroom
- Spacious Lounge
- External Storage Cupboard
- Central Shoreham
- Communal Gardens
- Low Maintenance
- Long Lease
- Spacious Kitchen
- Close To Walks Along The River Adur
Property Summary
We are delighted to offer for sale this spacious two double bedroom second floor flat situated within a short walk to Shoreham town centre.
Full Details
COMMUNAL ENTRANCE Stairs to :-
SECOND FLOOR LANDING Private front door through to:-
SPACIOUS ENTRANCE HALL Comprising wall mounted entry phone system, wall mounted electric meter, laminate flooring, radiator with attractive wood surround, wall mounted heating control panel.
SPACIOUS LOUNGE South/East aspect. Comprising pvcu double glazed window with fitted roller blind, radiator, recessed shelving with cupboard under, coving.
SPACIOUS MODERN KITCHEN North/West aspect. Comprising pvcu double glazed window, roll edge laminate work surfaces with cupboards below, matching eye level cupboards, part tiled splashbacks, provision for washing machine, washer/dryer, space for oven cooker, space for fridge/freezer, extractor fan, door to storage cupboard housing wall mounted Ideal combination boiler with shelving.
BEDROOM ONE South/East and South/West aspects. Comprising two pvcu double glazed windows with fitted roller blinds, radiator, shelving, built in wardrobe with hanging rail and shelving.
BEDROOM TWO North/West aspect. Comprising pvcu double glazed window, radiator, coving.
BATHROOM North/West aspect. Comprising obscure glass pvcu double glazed window, hand wash basin with vanity unit below, low flush wc, radiator, fully tiled walls, extractor fan, panel enclosed bath with shower attachment over.
EXTERNAL STORAGE CUPBOARD Situated with in the communal garden.
TENURE
COUNCIL TAX Band B
