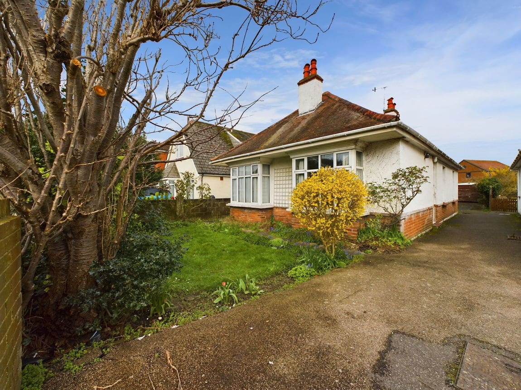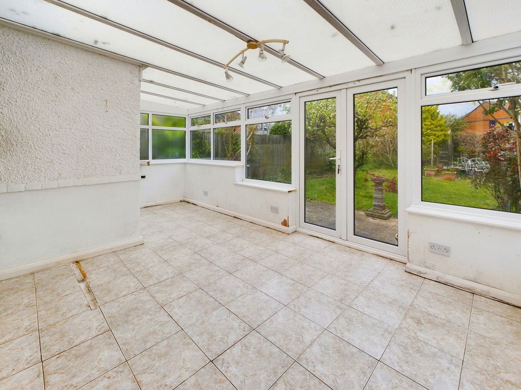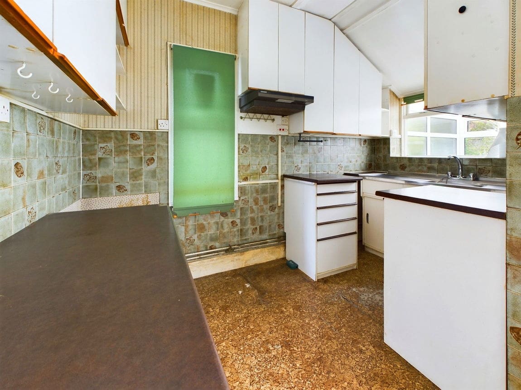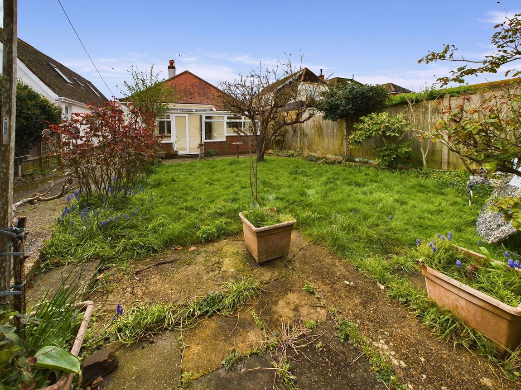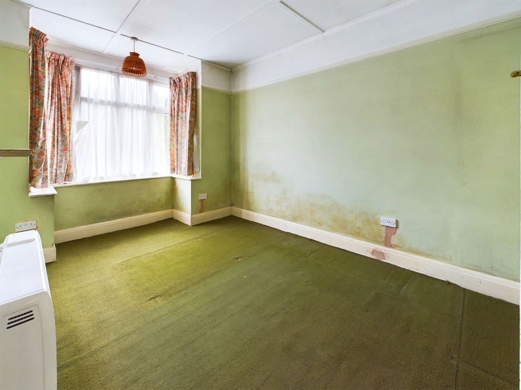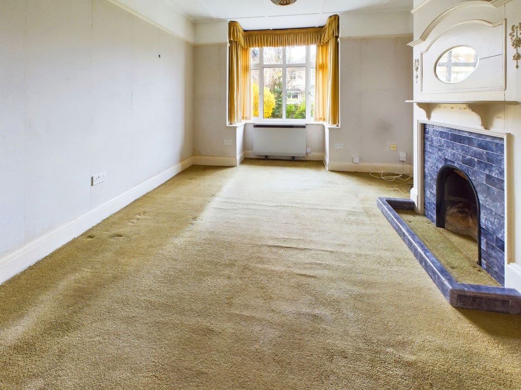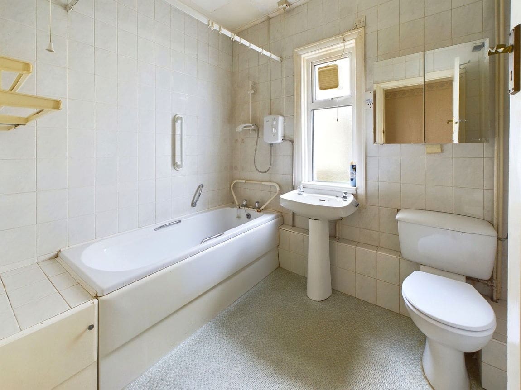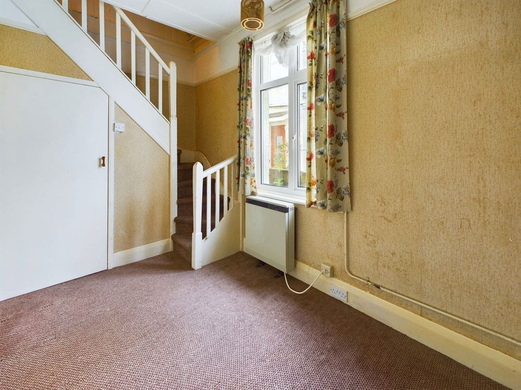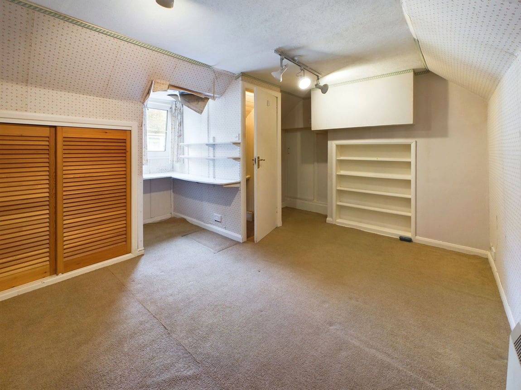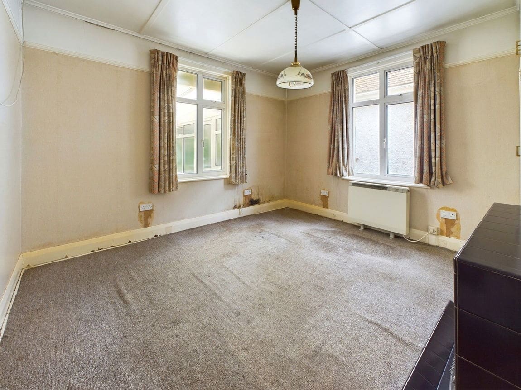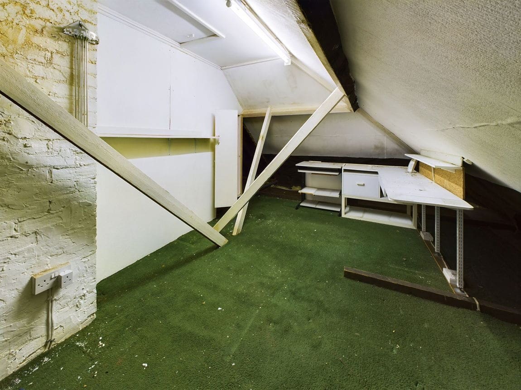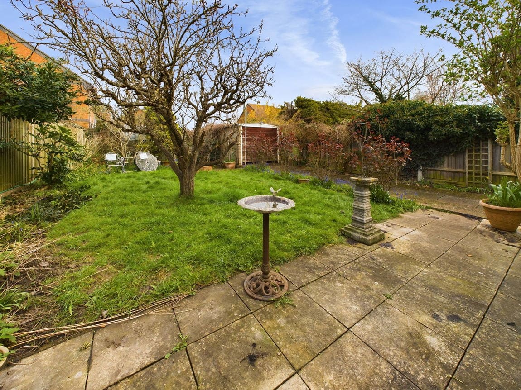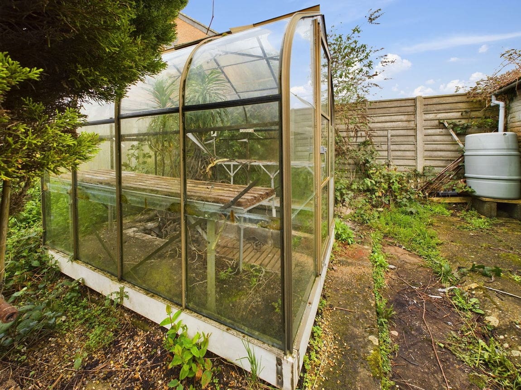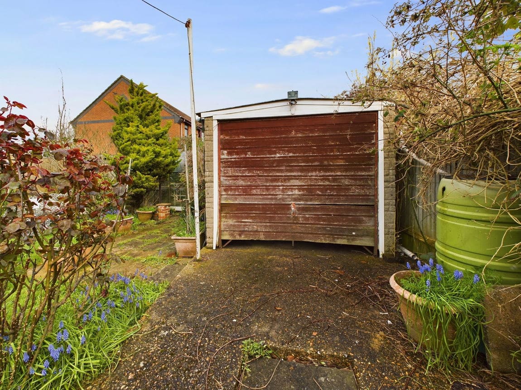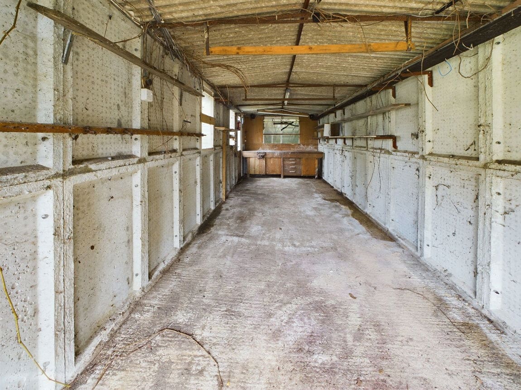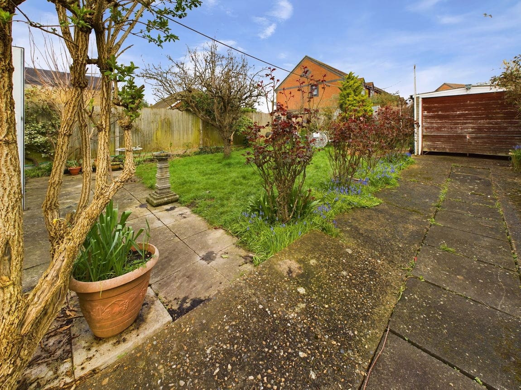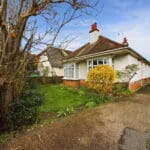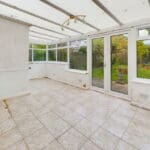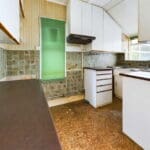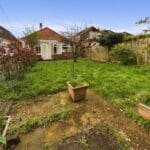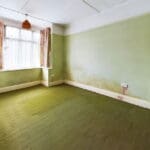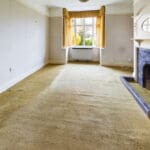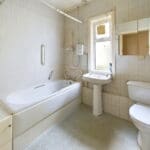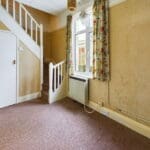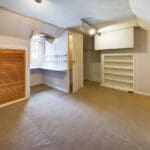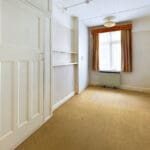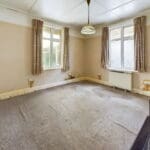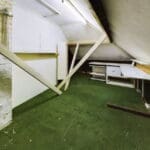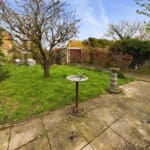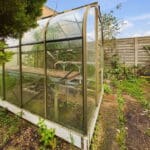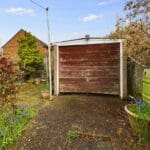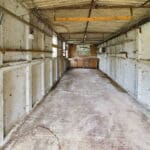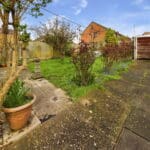Rosslyn Road, Shoreham by Sea
Property Features
- Four Bedrooms
- Close To Shoreham Mainline Station
- No Onward Chain
- In Need Of Modernisation Throughout
- Versatile Accommodation
- Scope To Extend (stnpc)
- Short Walk To Town Centre
- Large Sun Room
- Off Street Parking
- Detached Garage
Property Summary
We are delighted to offer for sale this four bedroom detached bungalow situated close to Shoreham town centre requiring modernisation throughout, having the benefit of no onward chain.
Full Details
We are delighted to offer for sale this four bedroom detached bungalow situated close to Shoreham town centre requiring modernisation throughout, having the benefit of no onward chain.
L SHAPED ENTRANCE HALL Comprising carpeted flooring, single light fitting, wall mounted fusebox.
LOUNGE South aspect. Comprising pvcu double glazed bay window, wall mounted storage heater, carpeted flooring, feature fireplace with tiled insert and feature inset mirror above, single light fitting.
BEDROOM South aspect. Comprising pvcu double glazed bay window, electric storage heater, feature fireplace, carpeted flooring, single light fitting.
BATHROOM West aspect. Comprising obscure glass pvcu double glazed window with extractor fan, vinyl flooring, panel enclosed bath with electric shower over, pedestal hand wash basin, low flush wc, electric storage heater, fully tiled walls, ceiling mounted light fitting.
BEDROOM West aspect. Comprising pvcu double glazed window, stairs to loft room, understairs storage cupboard, electric storage heater, single light fitting.
KITCHEN North aspect. Comprising window, vinyl flooring, range of fitted units with cupboards and drawers, stainless steel double drainer sink with mixer tap, electric storage heater.
TRIPLE ASPECT CONSERVATORY East, North and West aspect. Comprising pvcu double glazed windows, pvcu double glazed double doors out to rear garden, further pvcu double glazed door with cat flat to side, tiled flooring, opening roof window, ceiling mounted spotlight fitting,
DINING ROOM/BEDROOM Double aspect, being East and North. Comprising two pvcu double glazed windows, built in storage cupboards, feature fireplace with tiled insert, tiled hearth and tiled surround, electric storage heater, single light fitting.
BEDROOM East aspect. Comprising pvcu double glazed window, two built in storage cupboards, carpeted flooring, single light fitting, electric storage heater.
FIRST FLOOR
LOFT ROOM East aspect. Comprising pvcu double glazed window, storage cupboard, electric storage heater, access to eaves storage spaces.
EAVES/STUDY AREA Comprising ceiling mounted strip light, having ample storage space
EAVES STORAGE Comprising fluorescent strip light, built in shelving, having ample storage space.
FRONT GARDEN Being mainly laid to lawn having various mature shrub and plant borders.
GOOD SIZE REAR GARDEN Paved patio area leading onto lawned area having various mature shrub, tree and plant borders, greenhouse, fence and wall enclosed, further patio area to rear, door to garage.
OFF STREET PARKING In front of garage.
GARAGE With up and over door, door to side, having power and lighting, window.
COUNCIL TAX Band D
