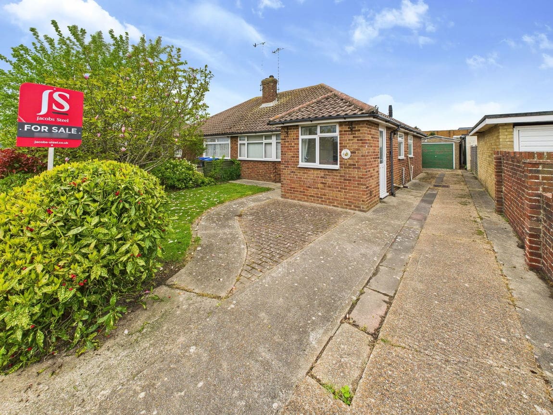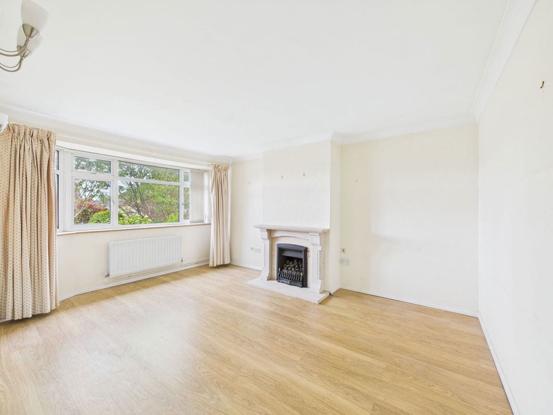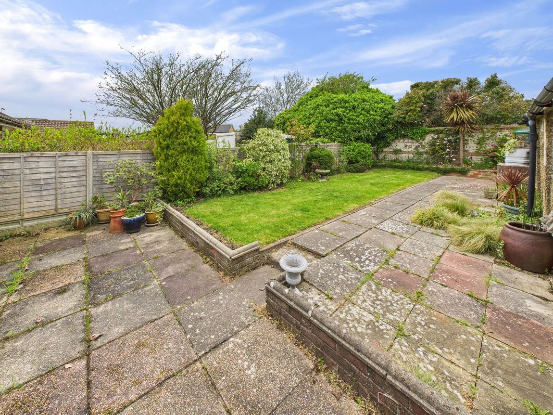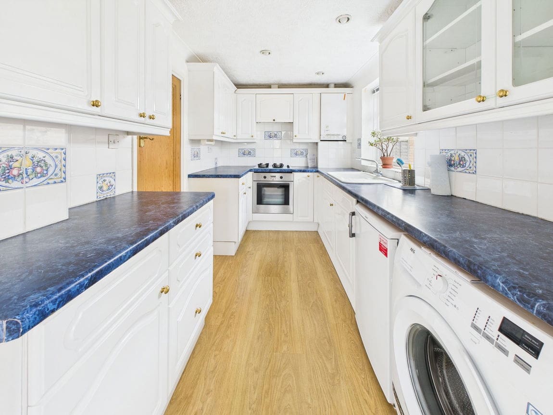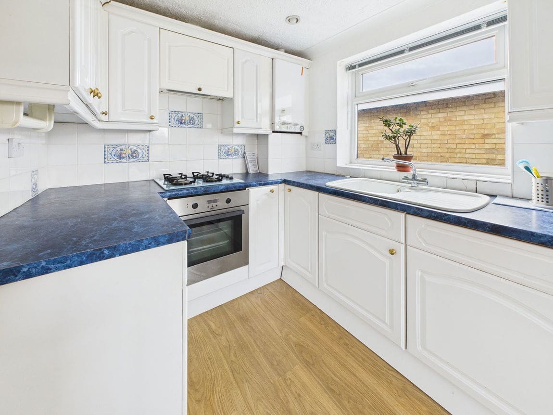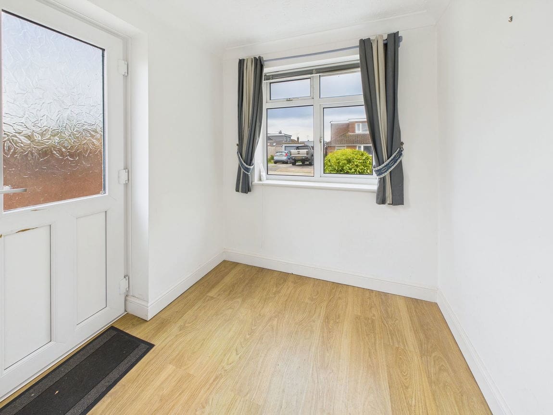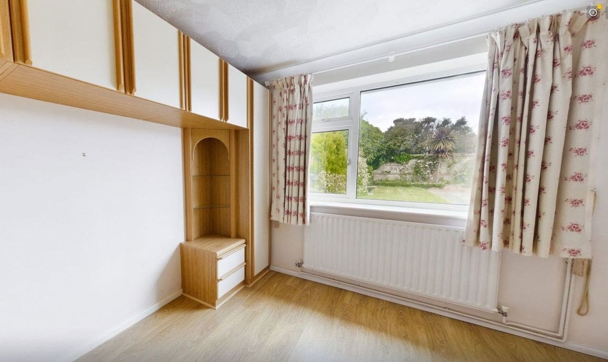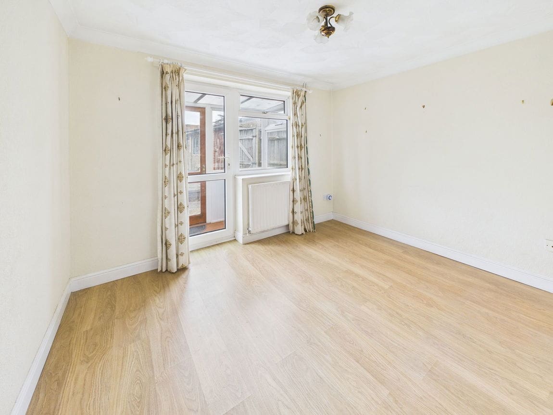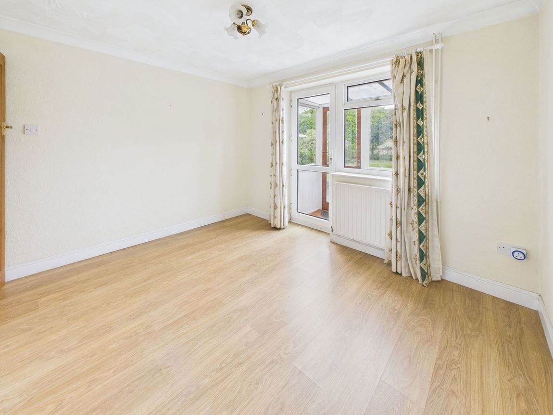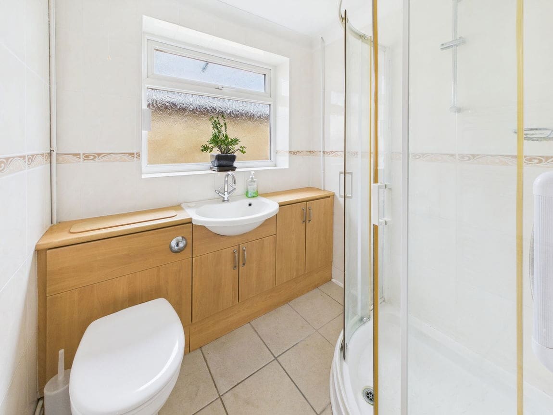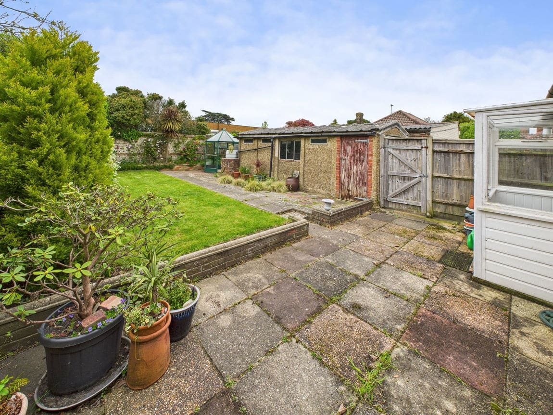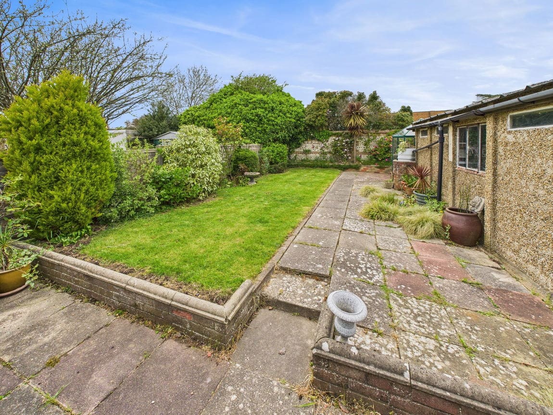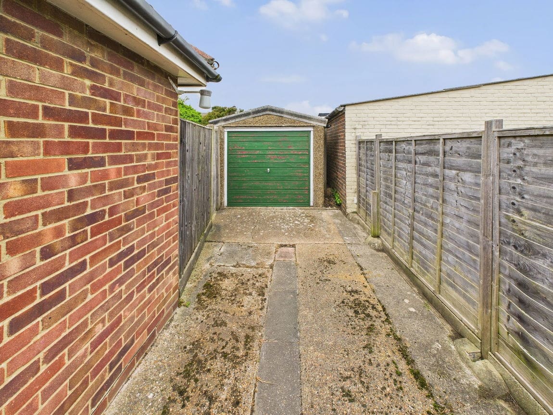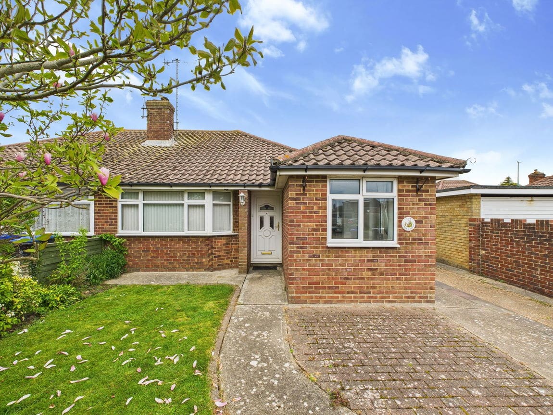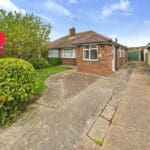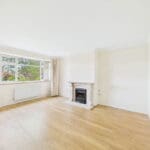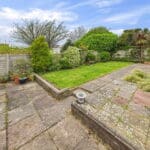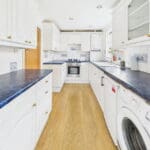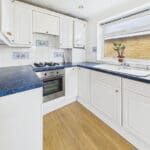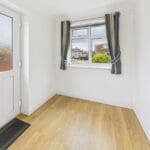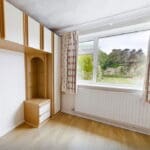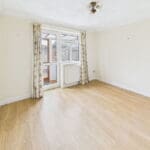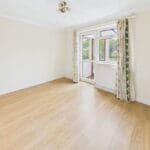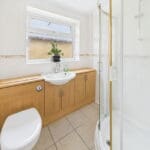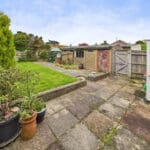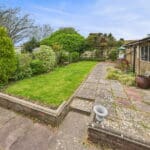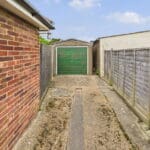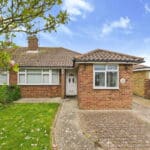Crown Road, Shoreham by Sea
Property Features
- Two Double Bedrooms
- Off Street Parking For Multiple Vehicles
- Garage
- Potential To Extend (Stnpc)
- Situated On Level Ground
- Good School Catchment Area
- Semi Detached Bungalow
- Spacious Lounge
- No Ongoing Chain
- Close To Holmbush Shopping Centre
Property Summary
We are delighted to offer for sale this two double bedroom semi detached bungalow situated in this popular Shoreham area with potential to extend (stnpc)
Full Details
We are delighted to offer for sale this two double bedroom semi detached bungalow situated in this popular Shoreham area with potential to extend (stnpc)
SPACIOUS ENTRANCE HALL Comprising laminate flooring, radiator, single light fitting, loft hatch access, wall mounted electric meter cupboard, storage cupboard with shelving.
DUAL ASPECT KITCHEN/BREAKFAST ROOM East and South aspect. Comprising pvcu double glazed windows, obscure glass pvcu double glazed door leading to side access, roll edge laminate work surfaces with cupboards below and matching eye level cupboards, single drainer sink unit with mixer tap, part tile splashbacks, four recess light fittings, integrated appliances including Zanussi oven, four ring gas hob with extractor fan over, fridge. Space and provision for appliances including freezer, washing machine.
LOUNGE South facing. Comprising pvcu double glazed window, radiator, two wall mounted light fittings, coving, feature fireplace with attractive stone inserts and hearth with feature surround and mantle, laminate flooring.
SHOWER ROOM East aspect. Comprising obscure glass pvcu double glazed window, enclosed shower cubicle with integrated shower attachment, wall mounted hand wash basin with storage below , low flush wc, fully tiled walls, single light fitting, heated towel rail.
BEDROOM ONE North aspect. Comprising pvcu double glazed window, radiator, single light fitting, built in wardrobe with shelving and hanging rail, coving, laminate flooring.
BEDROOM TWO North aspect. Comprising pvcu double glazed window, radiator, single light fitting, pvcu double glazed door leading out onto :-
REAR PORCH Comprising windows and door to rear garden.
FRONT GARDEN Small lawned area having various mature shrub, tree and plant boarders, large paved area having off-road parking for approximately three vehicles benefitting from being dwarf wall enclosed.
FEATURE REAR GARDEN Large paved area stepping up onto further paved area leading to lawned area with various mature shrub, tree and plant boarders, gate to side access.
GARAGE / WORKSHOP Having an up and over door and benefitting from power and lighting.
