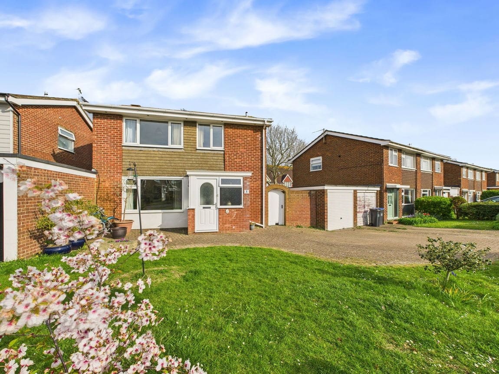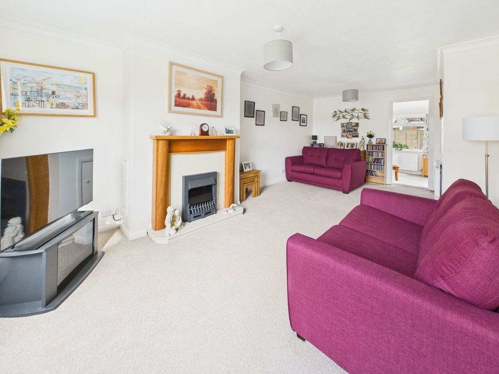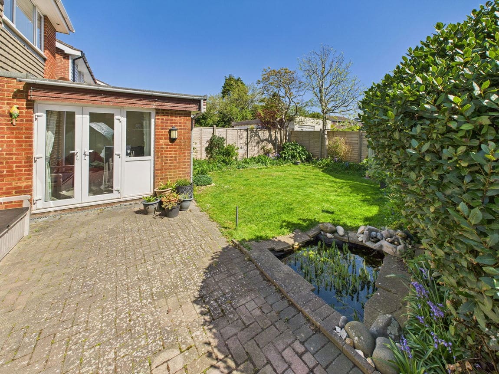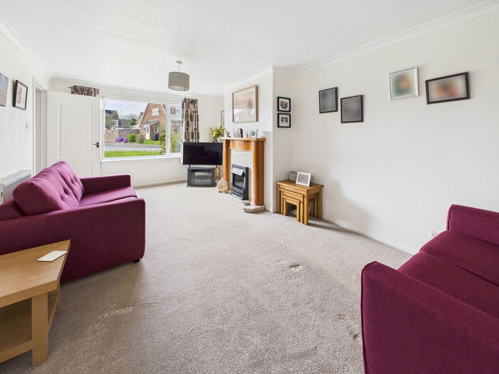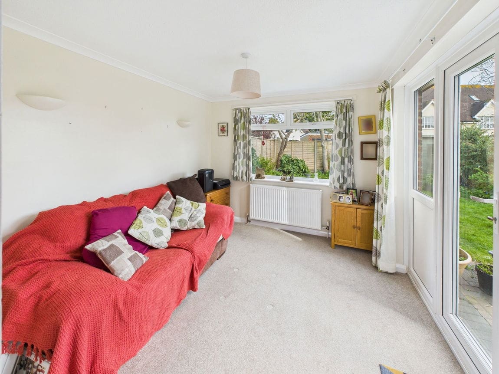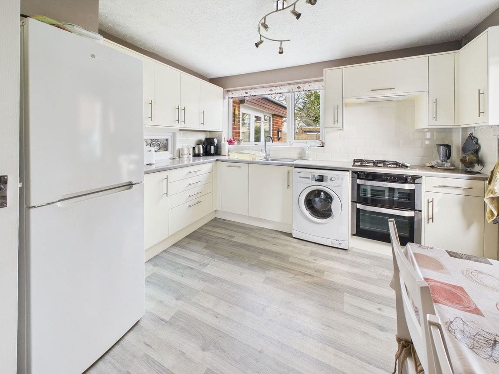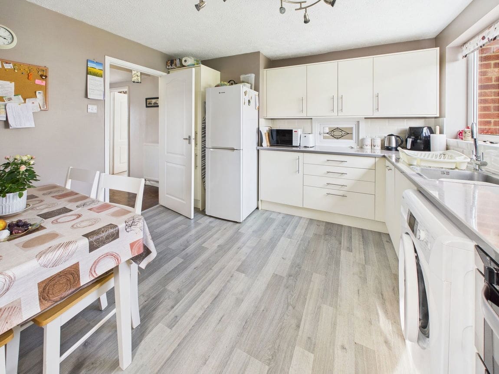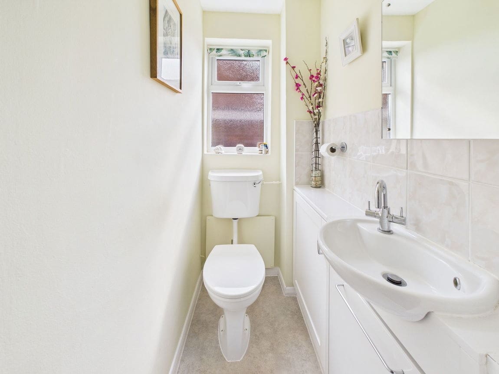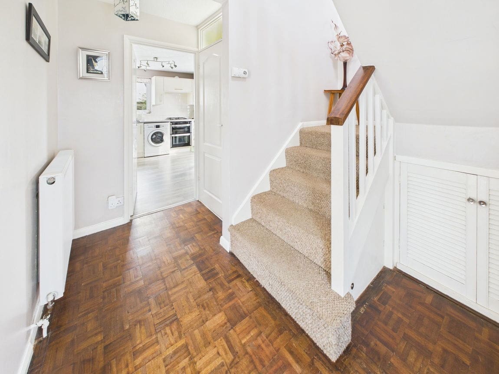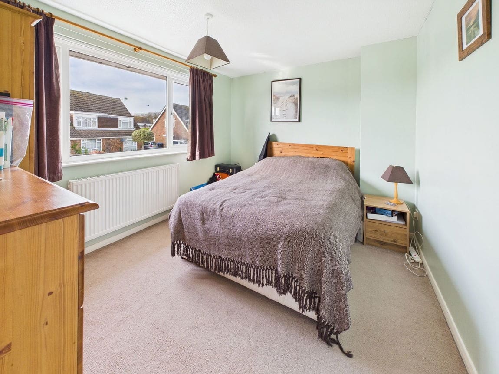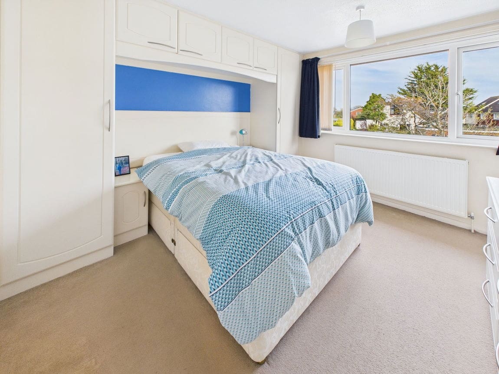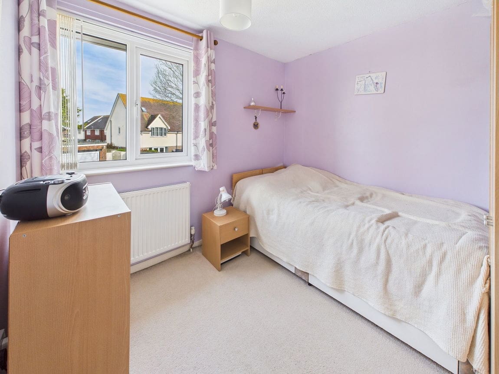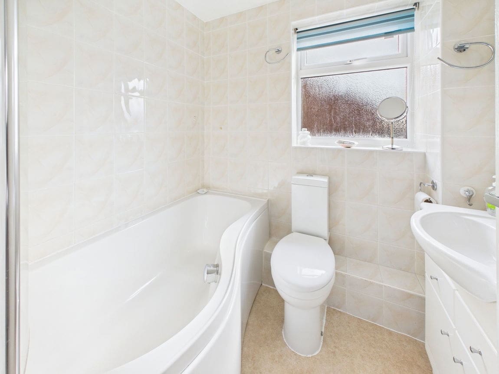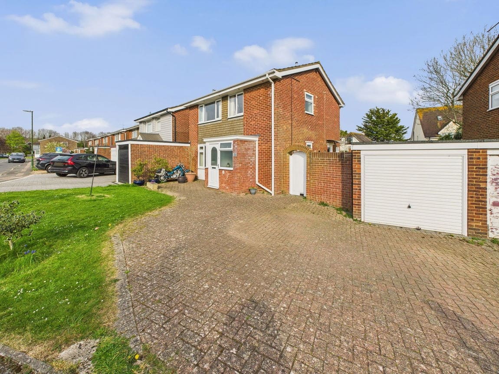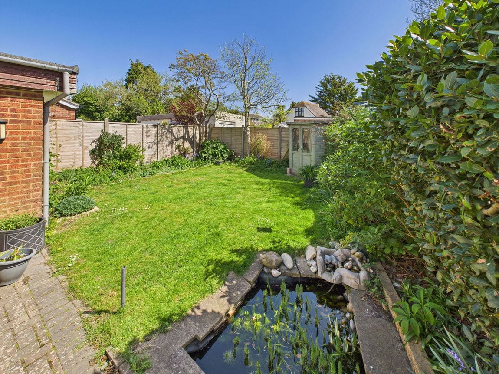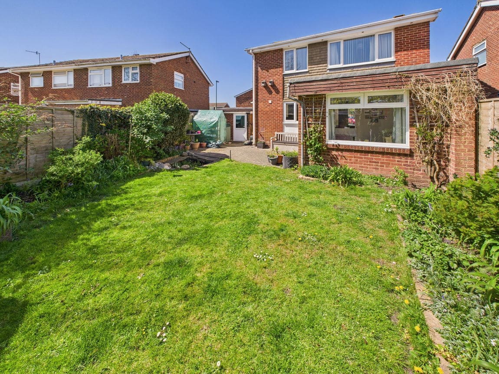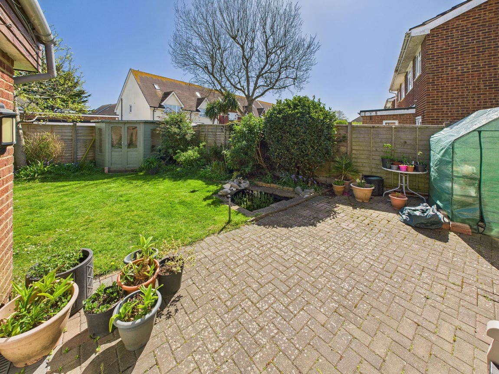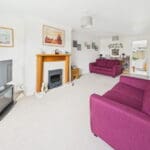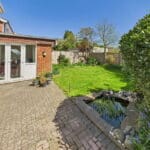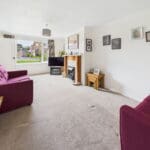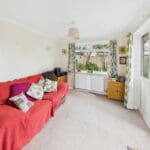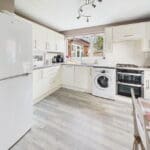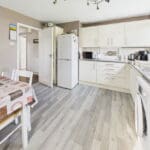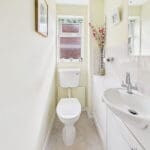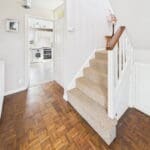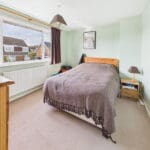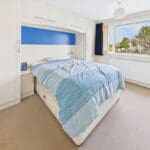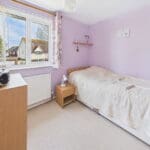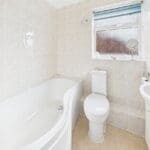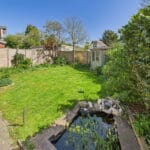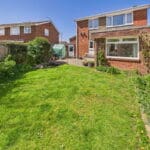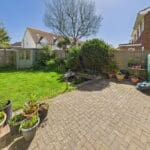Thyme Close, Shoreham by Sea
Property Features
- Versatile Living Accommodation
- Three/Four Bedrooms
- Off Street Parking For Approximately Three Vehicles
- Garage
- Shoreham Academy Catchment Area
- Scope For Further Off Street Parking (Stnpc)
- Downstairs Wc
- Open Plan Lounge/Dining Room
- Kitchen/Breakfast Room
- Popular North Shoreham Close To Holmbush Centre
Property Summary
GUIDE PRICE £450,000 to £500,000 We are delighted to offer for sale this spacious three/four bedroom extended link detached house situated in this popular residential location
Full Details
We are delighted to offer for sale this spacious three/four bedroom extended link detached house situated in this popular residential location
ENTRANCE PORCH Comprising obscure glass pvcu double glazed window, leaded light stained glass pvcu double glazed door through to:-
ENTRANCE HALL Comprising radiator, under stairs cupboard housing gas meter, parquet flooring, stairs to first floor.
KITCHEN/BREAKFAST ROOM East and South aspect. Comprising pvcu double glazed window, pvcu double glazed door, square edge work surface, matching base and eye level cupboards, stainless steel sink unit with mixer tap, inset Zanussi gas hob with double oven below and extractor fan above, space and provision for washing machine, space for freestanding fridge/freezer, pvcu double glazed serving hatch to dining area, part tiled splashback, radiator, vinyl flooring, decorative light fitting.
GROUND FLOOR WC South aspect. Comprising obscure glass pvcu double glazed window, low flush wc, inset hand wash basin with vanity unit below, part tiled splash back.
LOUNGE/DINER West aspect. Comprising pvcu double glazed window, two radiators, two pendant light fittings, feature fireplace with inset electric fire with quartz hearth and wooden surround and mantle, serving hatch to Kitchen, door through:-
GROUND FLOOR BEDROOM/STUDY South and East aspect. Comprising pvcu double glazed window, pvcu double glazed french doors to rear garden, radiator, single light fitting, coving, two wall mounted lights.
FIRST FLOOR LANDING West aspect. Comprising pvcu double glazed window, single light fitting, hatch to loft access benefitting from being fully insulated, part boarded and having lighting.
BEDROOM ONE East aspect. Comprising pvcu double glazed window, radiator, single light fitting, radiator, built in wardrobe cupboards with hanging rail and shelving, carpeted flooring.
BEDROOM TWO West aspect. Comprising pvcu double glazed window, radiator, single light fitting, carpeted flooring.
BEDROOM THREE East aspect. Comprising pvcu double glazed window, radiator, single light fitting, built in storage cupboard with radiator and slatted shelving, carpeted flooring.
BATHROOM South aspect. Comprising obscure glass pvcu double glazed window, panel enclosed curved bath with integrated shower over, low flush wc, hand wash basin with mixer tap and vanity unit below, contemporary towel rail, fully tiled walls, vinyl flooring, recessed spotlights.
FRONT GARDEN Laid to block paving providing off street parking for approximately three vehicles, further block paved patio area, large lawned are with mature shrubs and trees.
REAR GARDEN Large patio area leading onto large lawned area with various plant and shrub borders, summer house, sunken pond, large side return, door to garage.
BRICK BUILT GARAGE Benefitting from up and over door, power and lighting.
