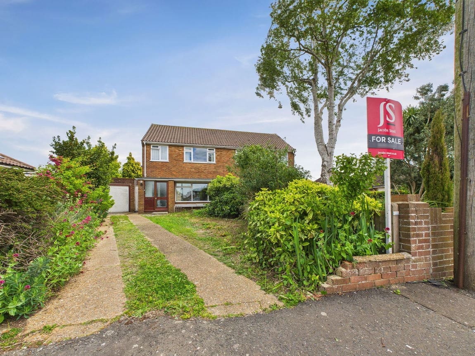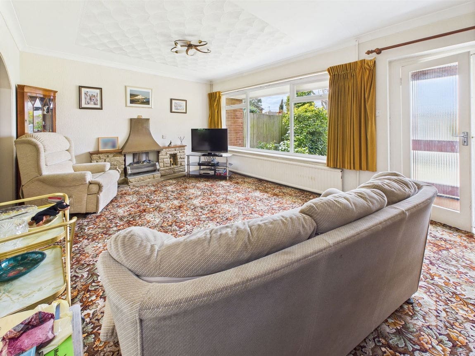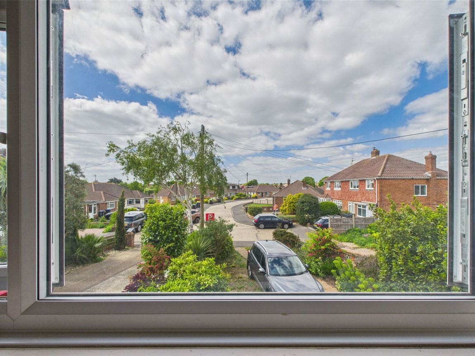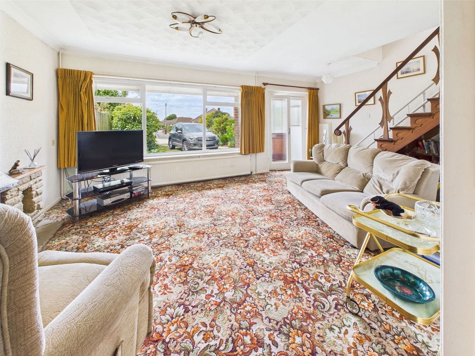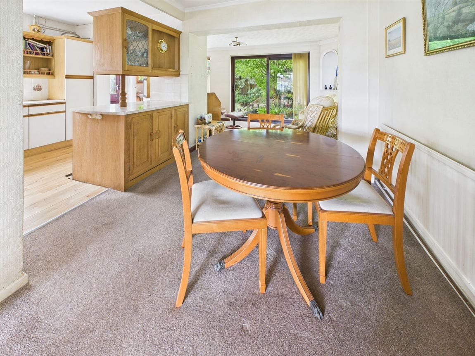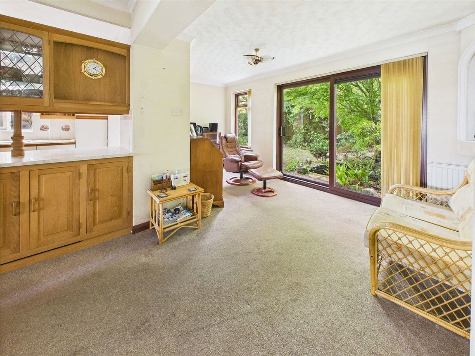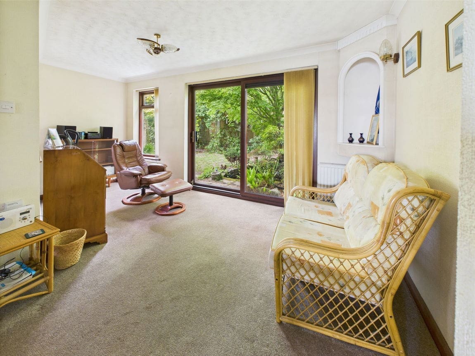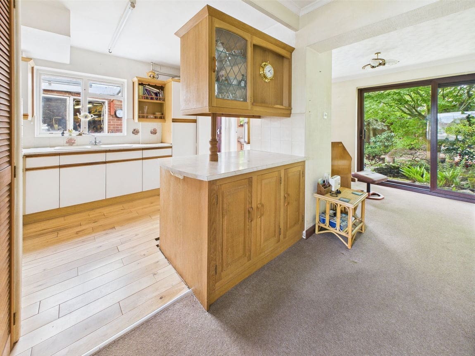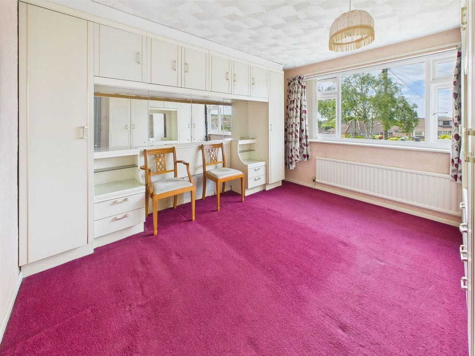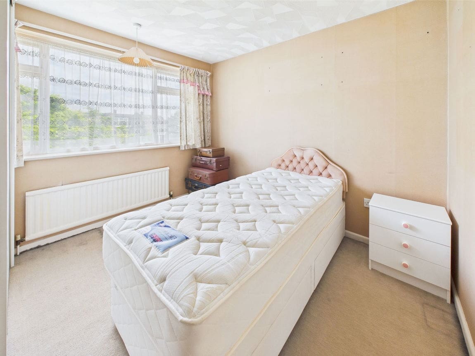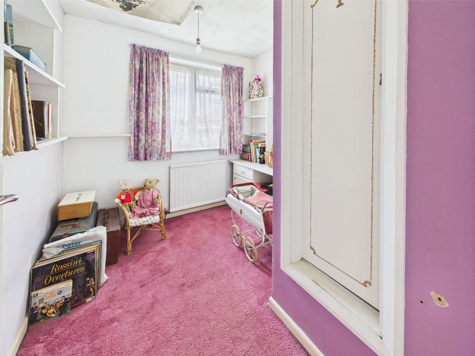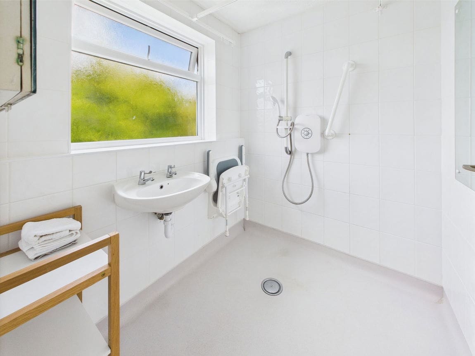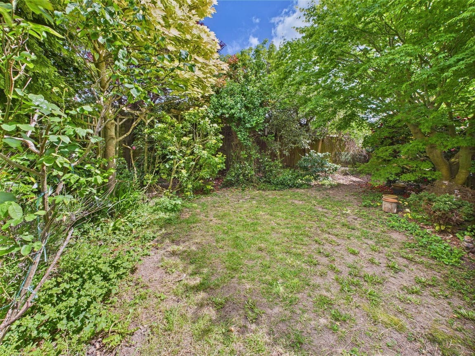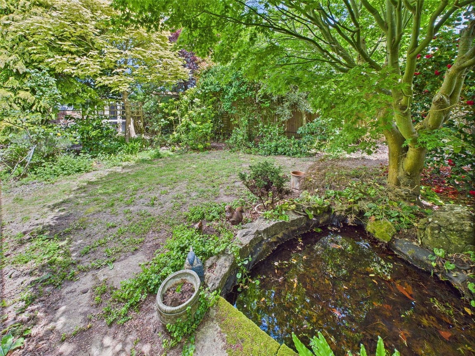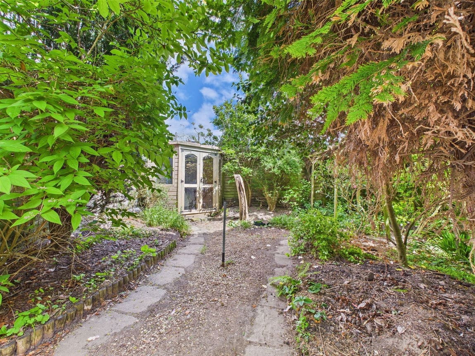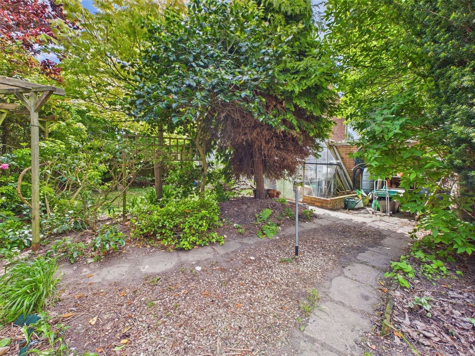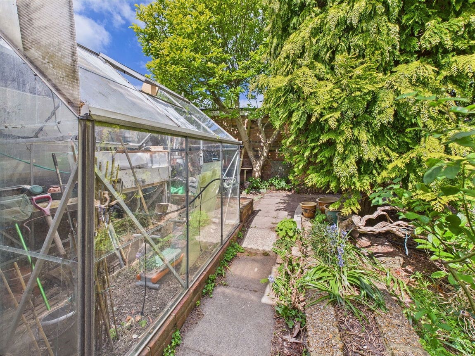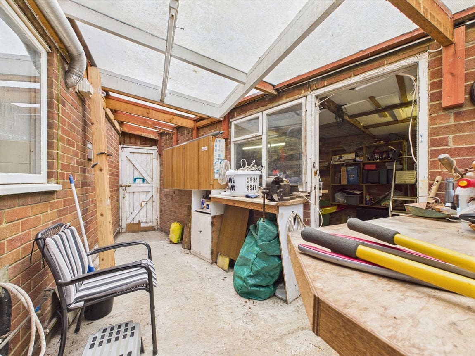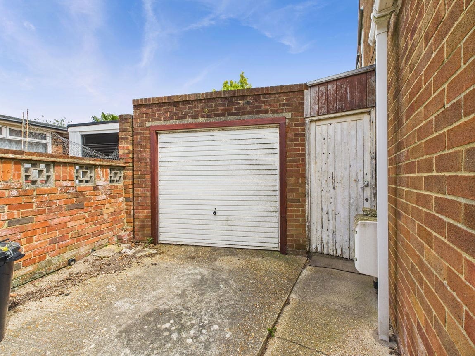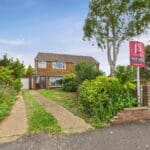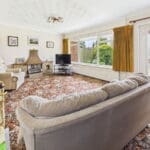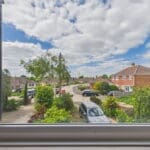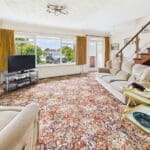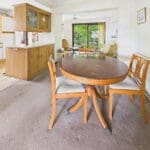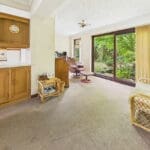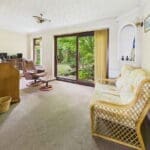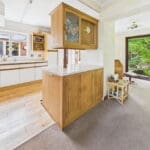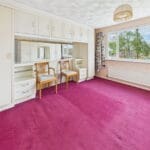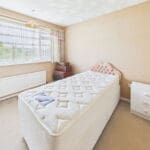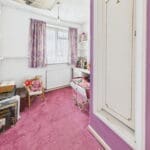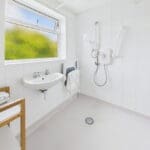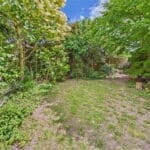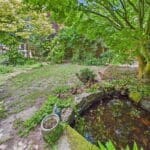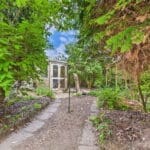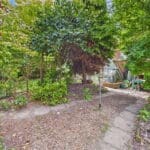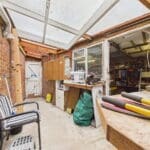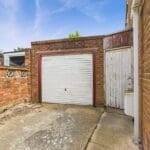Nursery Close, Shoreham by Sea
Property Features
- Off Road Parking
- Garage
- Vacant Possession
- Mature Garden
- Spacious Open Plan Kitchen
- Extended Dining Room
- Wet Room
- Scope For Improvement
- No Onward Chain
Property Summary
We are delighted to offer for sale this charming extended three bedroom semi detached house situated within this popular cul-de-sac location being offered for sale with no ongoing chain.
Full Details
We are delighted to offer for sale this charming extended three bedroom semi detached house situated within this popular cul-de-sac location being offered for sale with no ongoing chain.
OPEN PLAN EXTENDED DINING ROOM East aspect. Comprising double glazed window, pvcu double glazed slide door leading out onto rear garden, two radiators, coving, recess shelving, two wall mounted lights, airing cupboard housing floor mounted Potterton Kingfisher boiler with factory lagged hot water tank and slatted shelving.
OPEN PLAN KITCHEN North aspect. Comprising window, roll edge laminate work surfaces with cupboards below, matching eye level cupboards, inset four ring electric hob with oven below having an extractor fan over, inset one and a half bowl sink unit with mixer tap, part tiled splash backs, space and provision for fridge/ freezer, engineered oak wood flooring.
CLOAK ROOM Comprising double glazed window, low flush wc, radiator, hand wash basin, door leading out onto side access.
BEDROOM ONE West aspect, benefitting from distant downland views. Comprising pvcu double glazed window, radiator, range of fitted wardrobes with hanging rail and shelving.
BEDROOM TWO East aspect. Comprising window, radiator, fitted wardrobe with hanging rail and shelving.
BEDROOM THREE West aspect, benefitting from distant downland views. Comprising pvcu double glazed window, radiator, built in cupboard with hanging rail and shelving.
WET ROOM North aspect. Comprising obscure glass pvcu double glazed window, wall mounted electric shower with grab rail and built in seat, hand wash basin, radiator, fully tiled walls, extractor fan.
FRONT GARDEN Large paved area onto large lawned area having various shrub, tree and plant boarders, affording off-road parking for 3+ vehicles, wall mounted light.
MATURE REAR GARDEN Large lawned area having various mature shrub, tree and plant boarders, sunken pond with built in filter and rockery surround, green house, timber built summer house, potting area, door to covered lean to benefitting from power and lighting offering useful storage area.
BRICK BUILT DETACHED GARAGE Benefitting from power and lighting.
