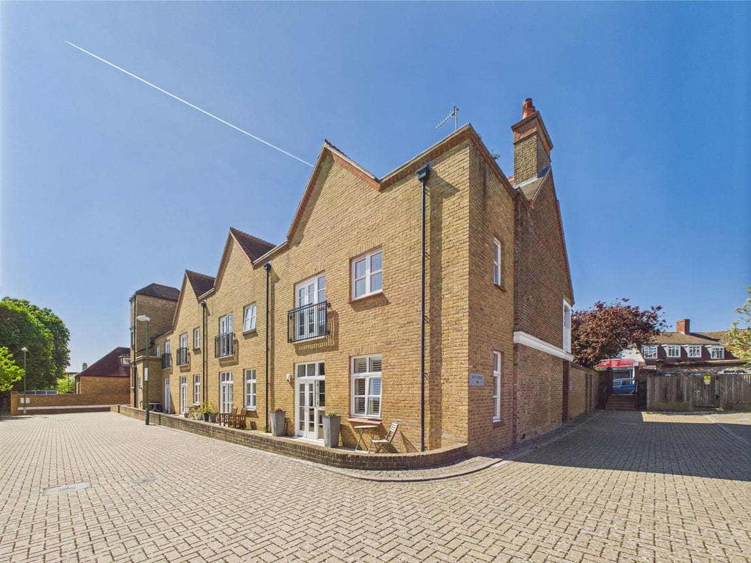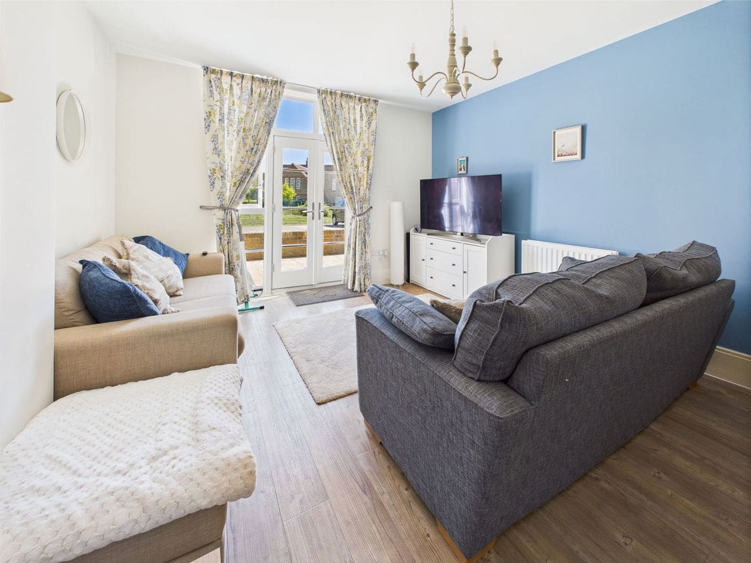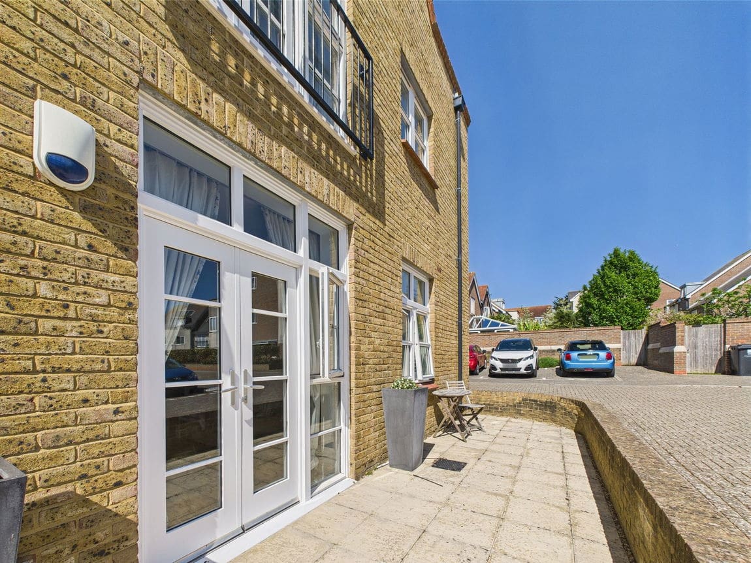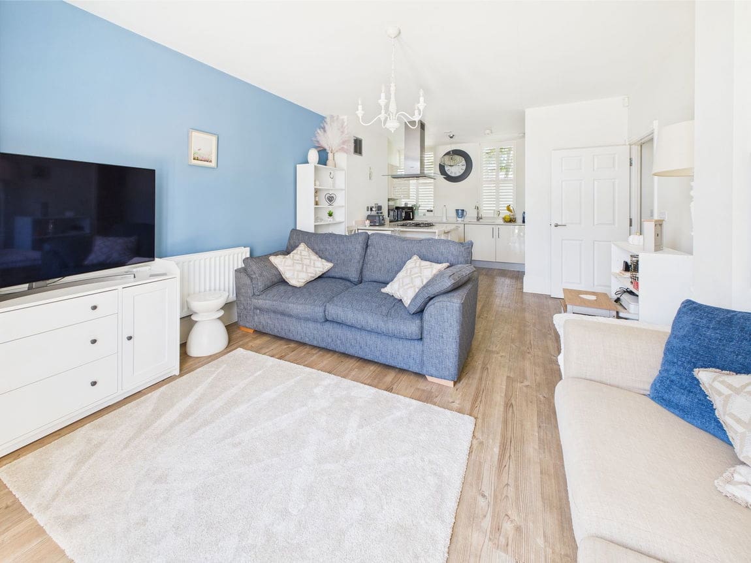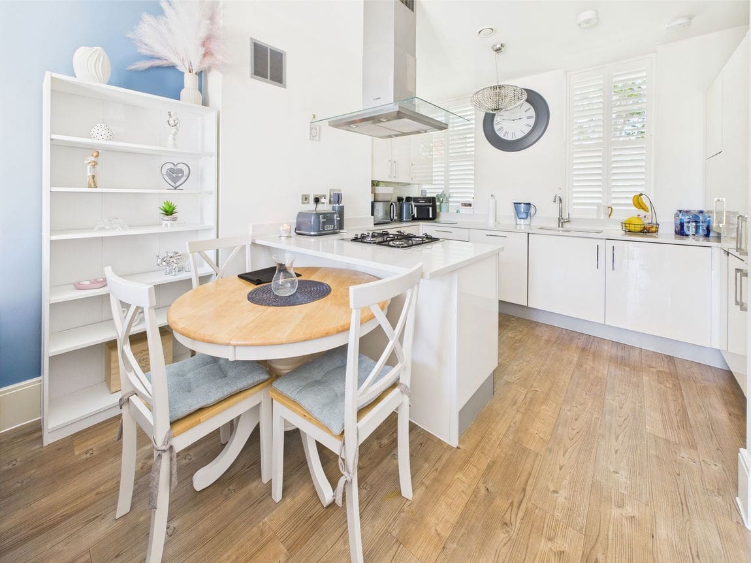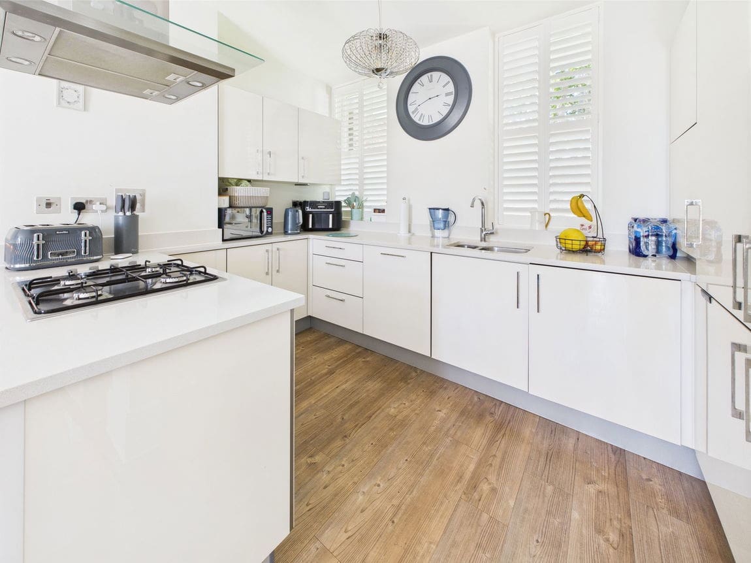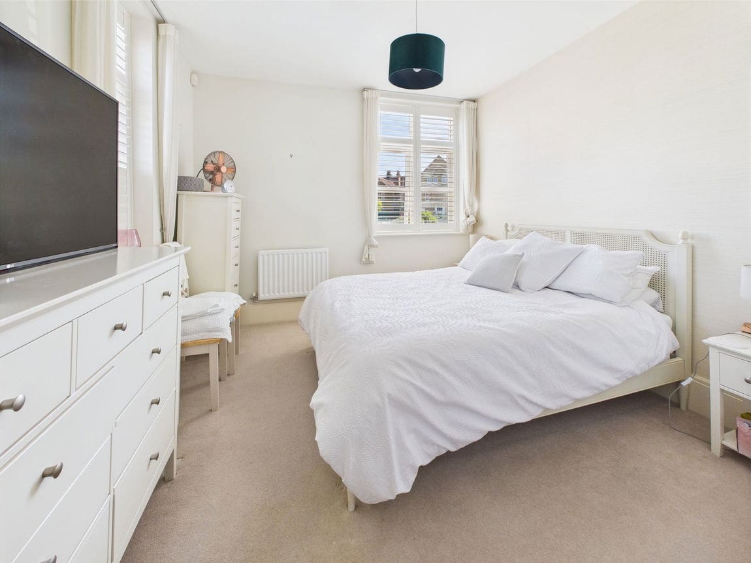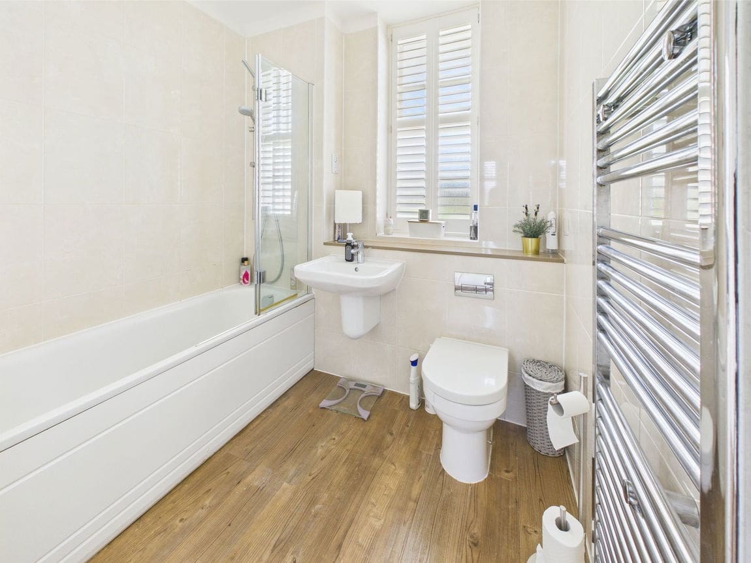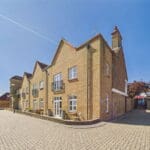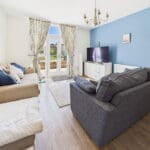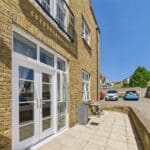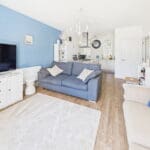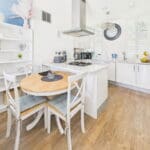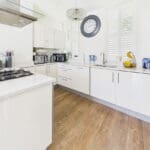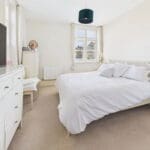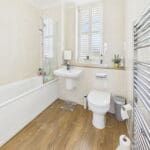Upper Shoreham Road, Shoreham by Sea
Property Features
- Double Bedroom
- Ground Floor Apartment
- Allocated Parking Space
- Open Plan Kitchen/Lounge
- South Facing Patio Area
- No Ongoing Chain
- Modern Converted Building
- Close To Local Shops And Amenities
- Popular Development
- Close To Buckingham Park
Property Summary
** SALE AGREED - Prior to marketing **
We are delighted to offer for sale this well presented one bedroom ground floor apartment with the benefit of allocated parking.
Full Details
** SALE AGREED - Prior to marketing **
We are delighted to offer for sale this well presented one bedroom ground floor apartment with the benefit of allocated parking.
ENTRANCE HALL Comprising wood effect lvt flooring, contemporary decorative light fittings, wall mounted thermostat, wall mounted security entryphone system, radiator, hard wired fire alarm, storage cupboard housing fuse board, provision for tumble dryer.
DUAL ASPECT DOUBLE BEDROOM East and South aspect. Comprising two pvcu double glazed windows with fitted shutters, radiator, single light fitting, carpeted flooring, large fitted wardrobe.
BATHROOM North aspect. Comprising obscured glass pvcu double glazed window, panel enclosed bath with integrated contemporary shower, wall mounted hand wash basin, low flush wc, fully tiled walls, chrome heated towel, spotlights, extractor fan.
OPEN PLAN LOUNGE/KITCHEN
SOUTH FACING PATIO AREA Paved patio area being dwarf wall enclosed.
ALLOCATED PARKING SPACE
COMMUNAL GARDENS
TENURE
Maintenance: £1731.78 per annum
Ground rent is £200 per annum
