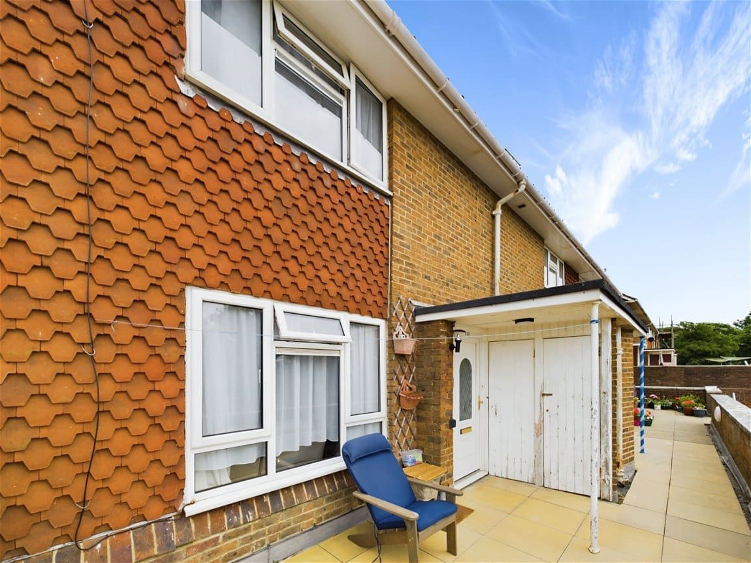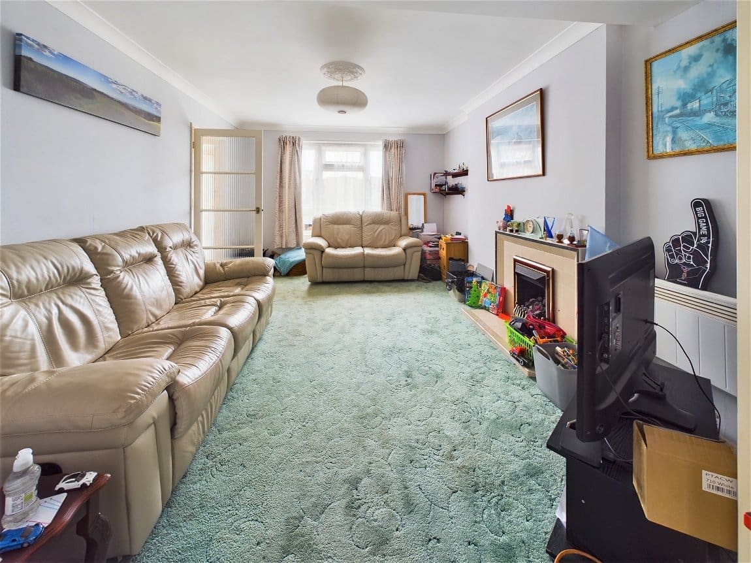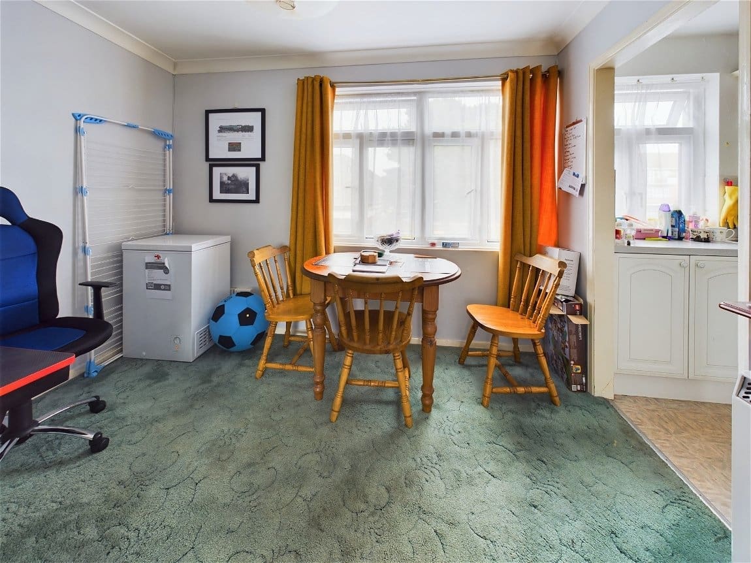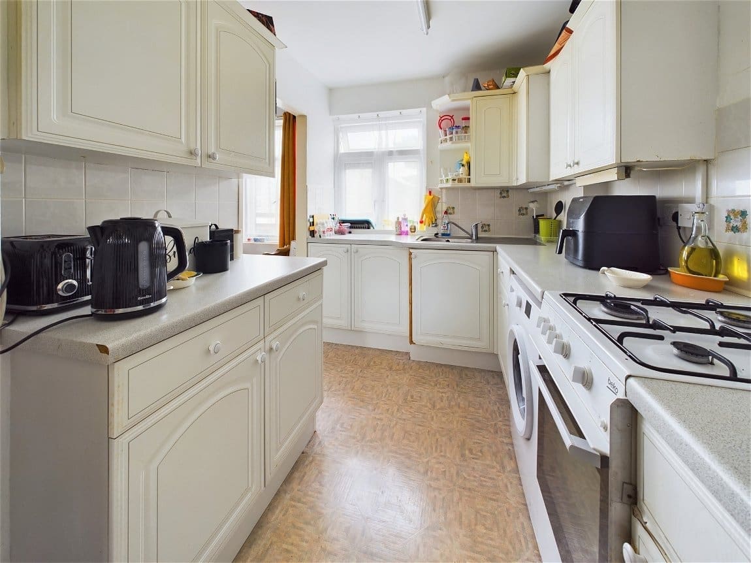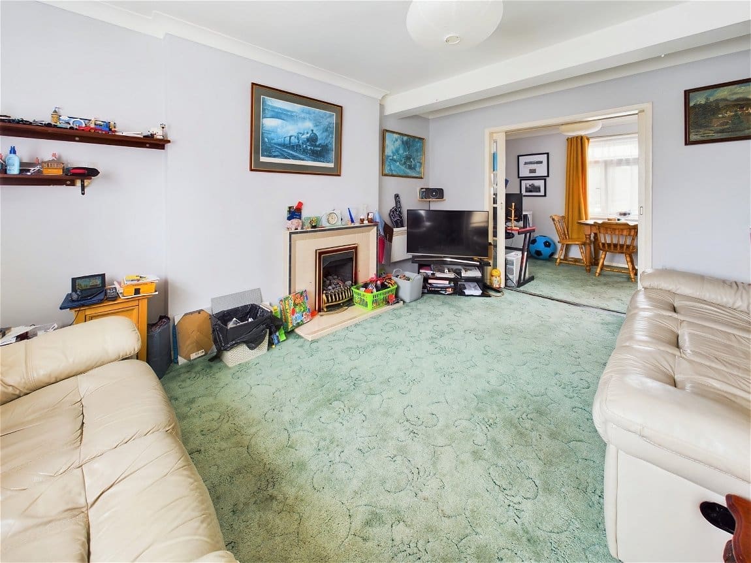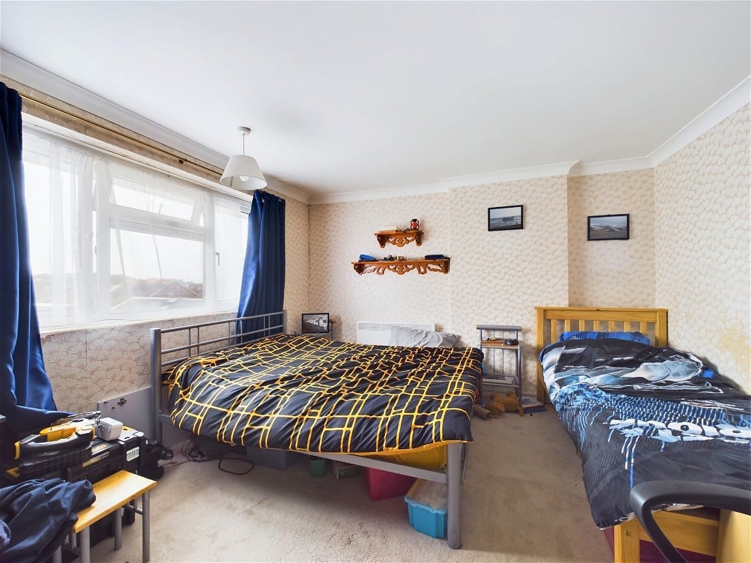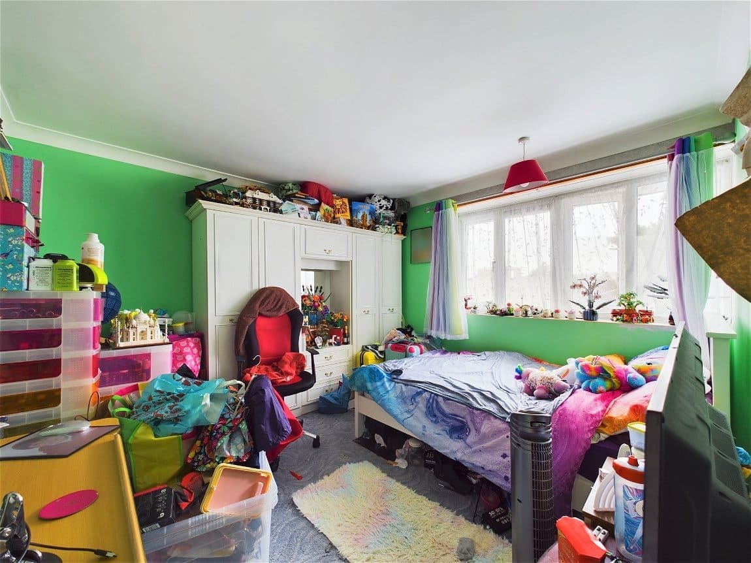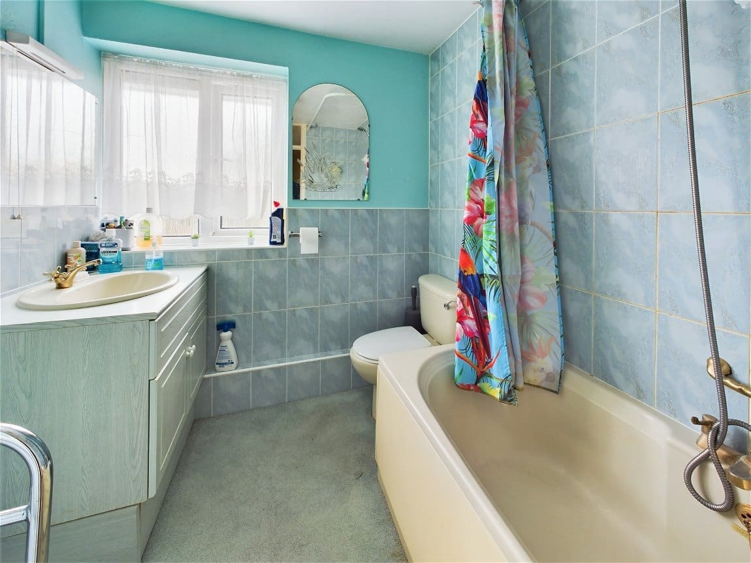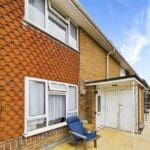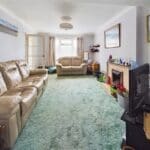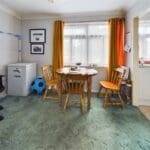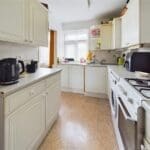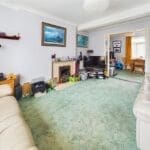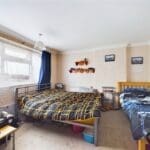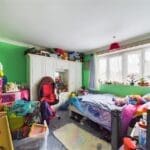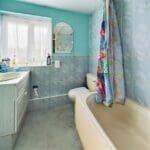Southwick Square, Southwick
Property Features
- Maisonette
- Two Double Bedrooms
- Spacious Kitchen
- Bathroom
- External Storage
- Close To Southwick Green And Station
- Allocated Parking
- Pvcu Double Glazing
- No Onward Chain
Property Summary
We are delighted to offer for sale this spacious two double bedroom maisonette situated within the heart of Southwick
Full Details
Conveniently situated in the centre of Southwick with its comprehensive shopping facilities, health centre, library and mainline railway station. Holmbush shopping centre is within 1 mile. Short walk to lock gates giving access to beach
COMMUNAL STAIRS Leading up to:-
FIRST FLOOR COMMUNAL WALKWAY Private front door through to:-
EXPOSED STORM PORCH
SPACIOUS ENTRANCE HALL South aspect. Comprising stairs to first floor landing, under stairs storage cupboard, ceiling light fitting, ceiling mounted smoke detector, wall mounted electric storage heater, door through to Kitchen and door through to Lounge.
SPACIOUS LOUNGE South aspect. Comprising carpeted flooring, pvcu double glazed windows, feature fireplace with attractive tiled surround, wall mounted Dimplex electric storage heater, single ceiling light fitting, coving, various power points, sliding doors through to:-
DINING ROOM North aspect. Comprising carpeted flooring, pvcu double glazed window, single ceiling light fitting, coving, wall mounted electric storage heater, various power points, opening through to:-
SPACIOUS KITCHEN North aspect. Comprising vinyl flooring, pvcu double glazed window, roll edge laminate work surfaces with cupboards below and matching eye level cupboards, part tiled splashback, space for freestanding oven/cooker, space and plumbing for washing machine, inset stainless steel single drainer sink unit with mixer tap, single ceiling strip light.
FIRST FLOOR LANDING Comprising single light fitting, ceiling mounted smoke detector, hatch to loft space.
BEDROOM ONE South aspect. Comprising carpeted flooring, pvcu double glazed window, wall mounted electric Dimplex storage heater, single ceiling light fitting, spacious fitted wardrobe with hanging rail and shelving, coving, various power points.
BEDROOM TWO North aspect. Comprising carpeted flooring, pvcu double glazed window, single ceiling light fitting. coving, various power points.
FAMILY BATHROOM North aspect. Comprising carpeted flooring, obscure glass pvcu double glazed window, panel enclosed bath with telephone style mixer tap and shower attachment, low flush wc, hand wash basin with vanity unit below, heated towel rail, part tiled walls, storage cupboard housing Stelflow hot water cylinder with slatted shelving.
OUTSIDE Two external storage cupboards
TENURE
Leasehold:
GROUND RENT: £10 per annum
COUNCIL TAX Band B
