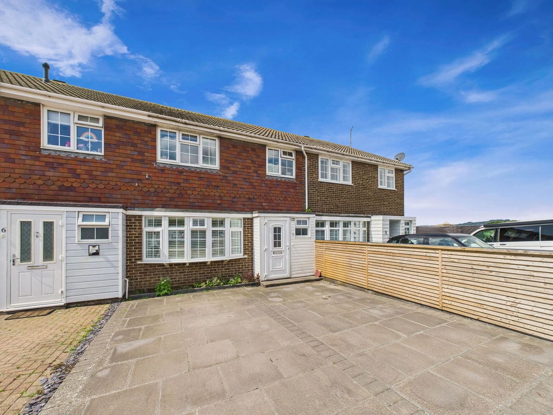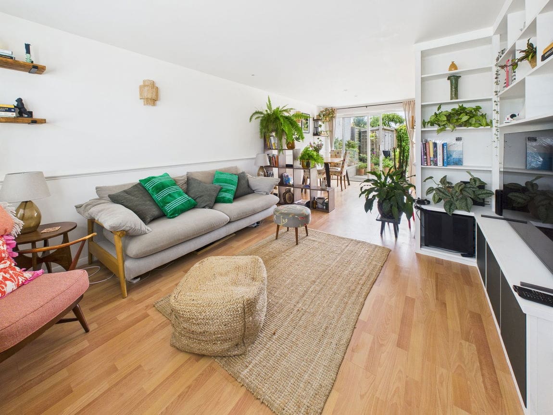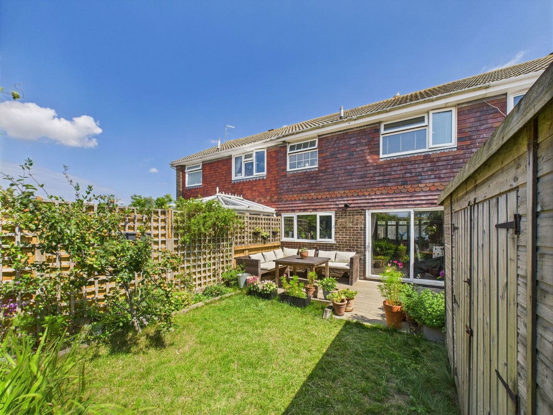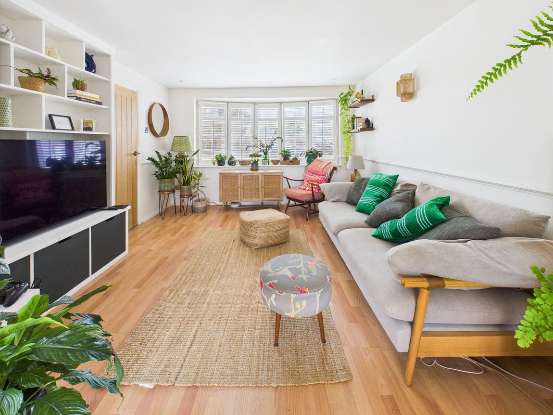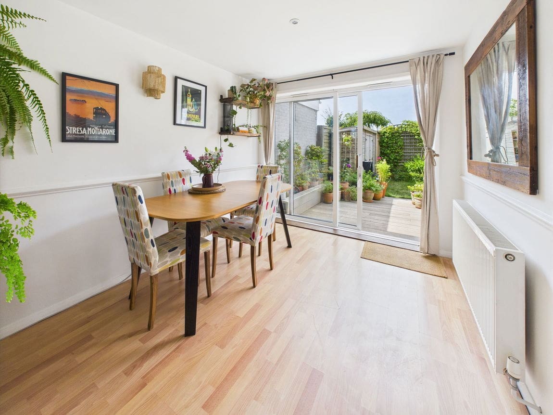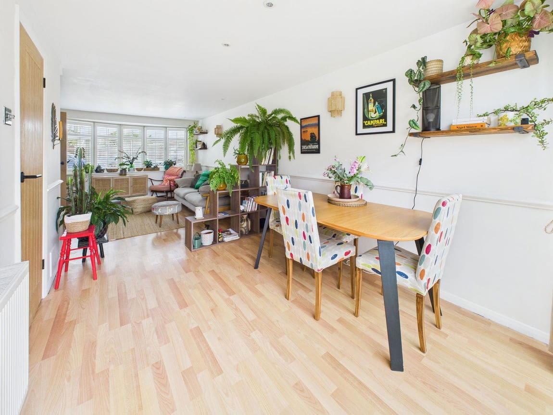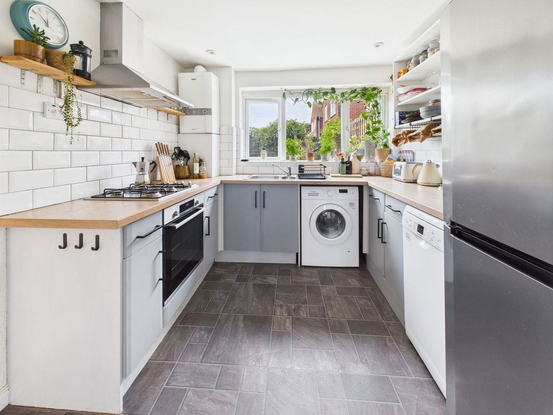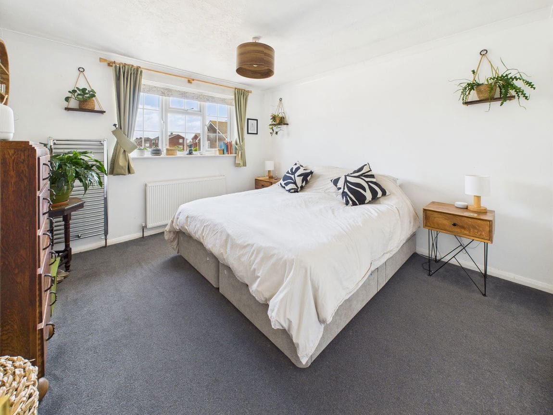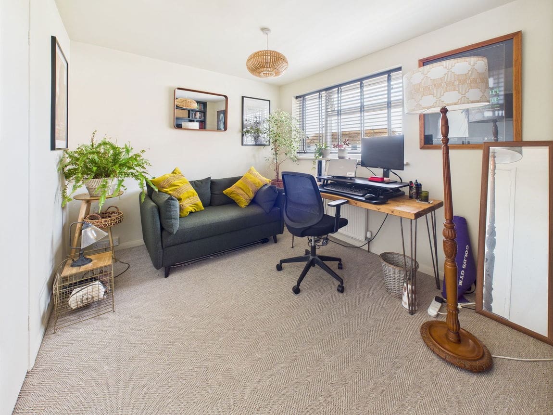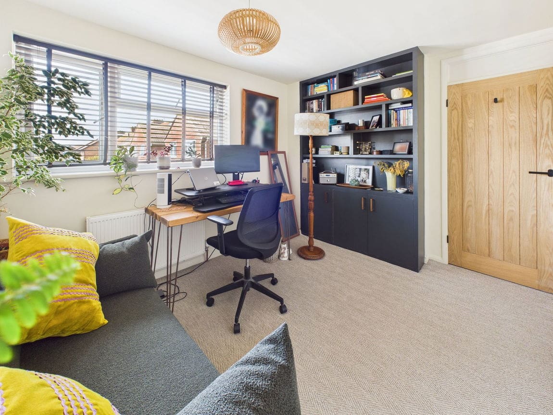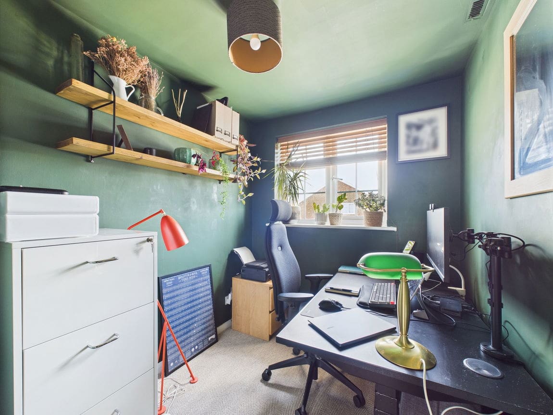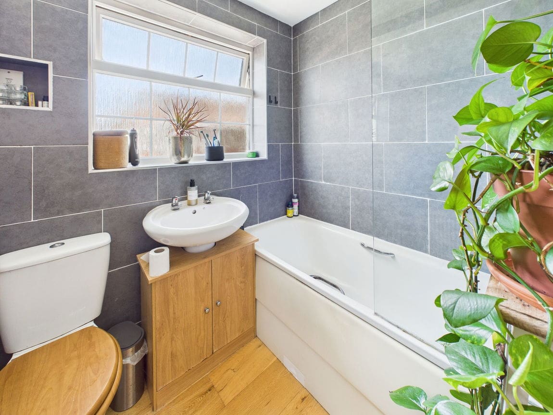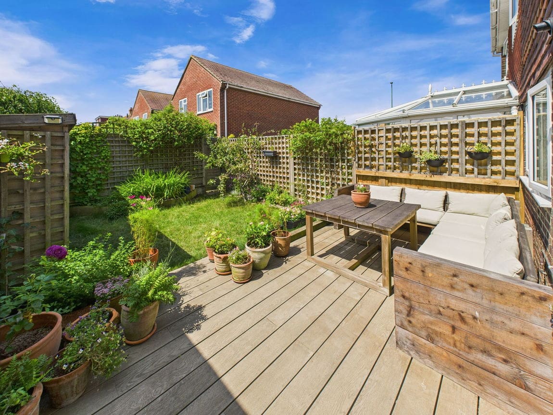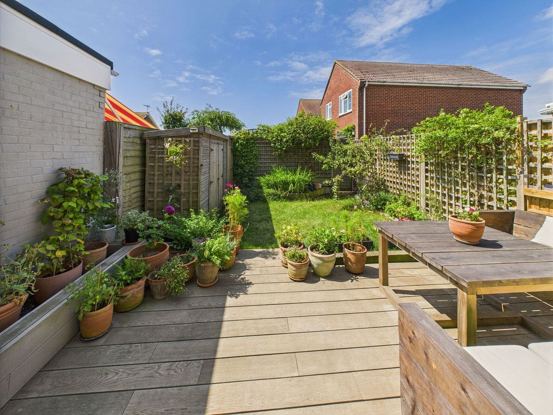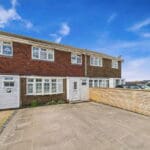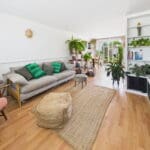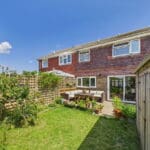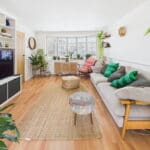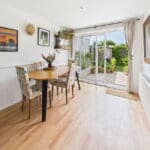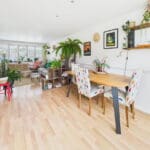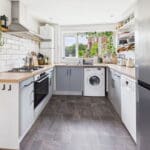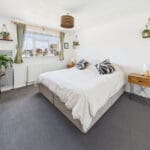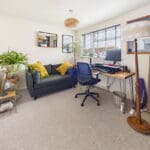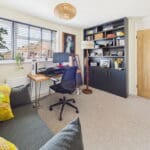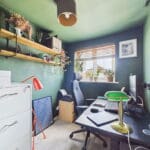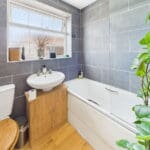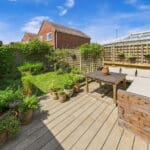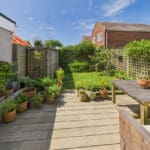Fishermans Walk, Shoreham by Sea
Property Features
- Well Presented Throughout
- West Facing Rear Garden
- Off Street Parking For Two Vehicles
- Approximately 350 Yards To Beach Access
- Walking Distance To Shoreham High Street
- Open Plan Lounge/Diner
- Ground Floor Wc
- Double Glazed Throughout
Property Summary
We are delighted to offer for sale this three bedroom family home in this popular Shoreham Beach location benefitting from a West facing rear garden.
Full Details
We are delighted to offer for sale this three bedroom family home in this popular Shoreham Beach location benefitting from a West facing rear garden.
ENCLOSED PORCH East aspect. Comprising obscured glass door through to:-
ENTRANCE HALL Comprising under stairs storage cupboards with shelving also housing gas and electric meters and fuseboard, radiator, laminate flooring, led spotlights, stairs to first floor.
GROUND FLOOR WC East aspect. Comprising obscured glass pvcu double glazed window, low flush wc, wall mounted corner hand wash basin, radiator, led spotlight.
OPEN PLAN LOUNGE/DINING ROOM
KITCHEN West aspect. Comprising pvcu double glazed window, range of fitted cupboards and drawers, square edge laminate work surface with tiled splashback, inset one and a half bowl stainless steel sink unit with mixer tap, inset four ring gas hob with integrated Bosch oven below and extractor fan over, space and provision for washing machine and slimline dishwasher, space for freestanding fridge/freezer, wall mounted Ideal combination boiler, radiator, spotlights.
FIRST FLOOR LANDING Comprising storage cupboard, loft hatch access with pull down ladder, being insulated and boarded throughout also benefitting from lighting.
BEDROOM ONE East aspect. Comprising pvcu double glazed window with fitted roller blind, double radiator, chrome ladder style radiator, built in wardrobe with hanging rail and shelving, carpeted flooring.
BEDROOM TWO West aspect. Comprising pvcu double glazed window with fitted blind, radiator, single light fitting, built in storage with hanging rail and shelving, carpeted flooring.
BEDROOM THREE East aspect benefitting from distant downland views. Comprising pvcu double glazed window with fitted blind, radiator, single light fitting, carpeted flooring.
FAMILY BATHROOM West aspect. Comprising obscure glass pvcu double glazed window, panel enclosed bath with integrated Mira shower over, pedestal hand wash basin, low flush wc, fully tiled walls, tiled flooring, double radiator, extractor fan, spotlights, wall mounted shaver point.
FRONT GARDEN Large paved area providing off street parking for two vehicles, flower bed.
WEST FACING REAR GARDEN Large decked area with wooden corner seating, leading onto lawned area with various mature shrub borders, apple tree, pond, two timber built sheds, gate to rear access.
