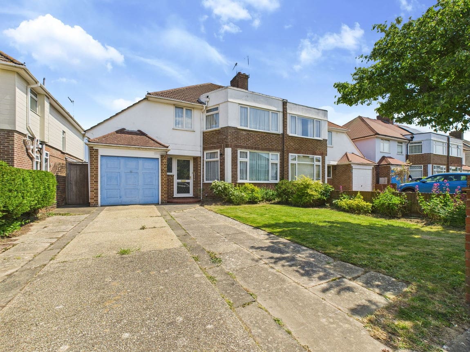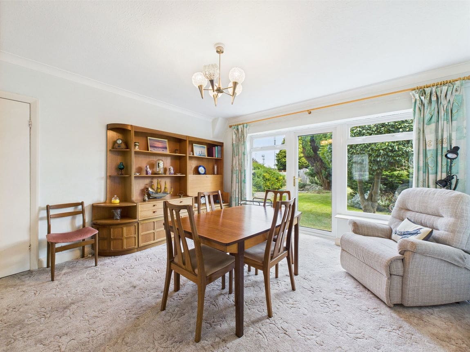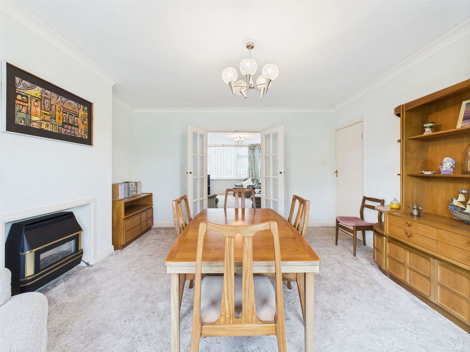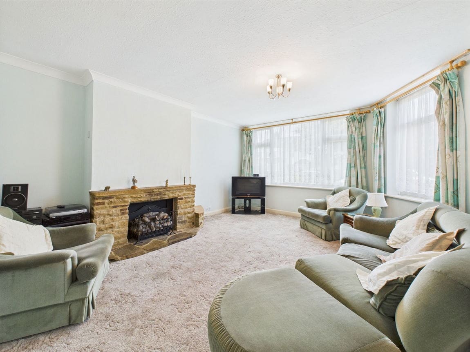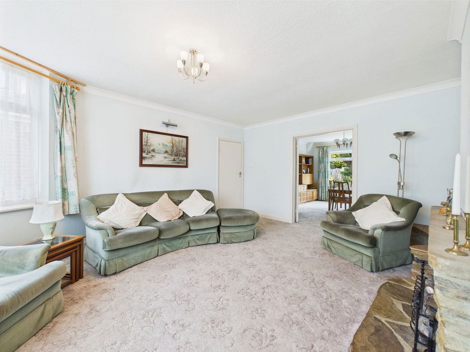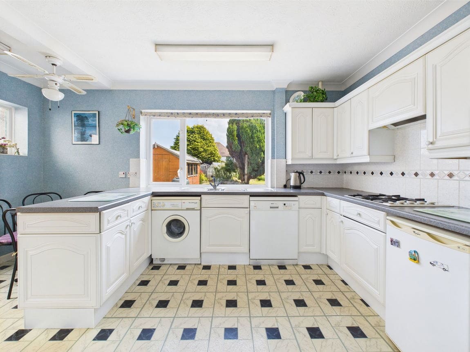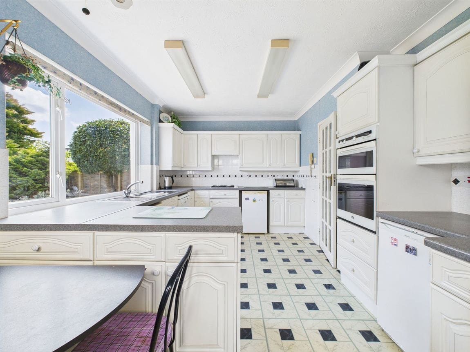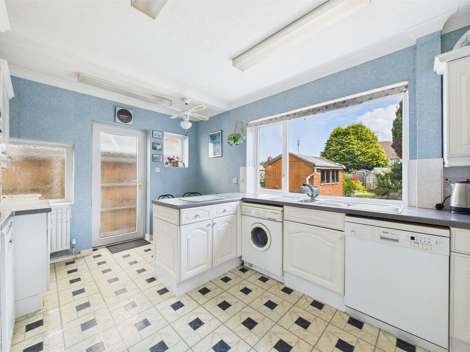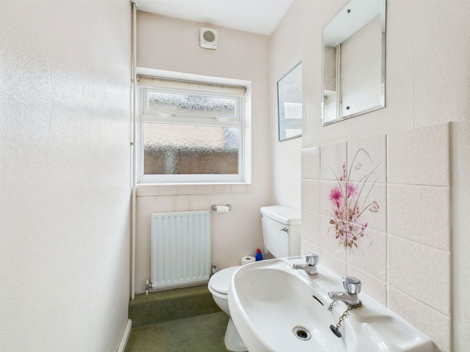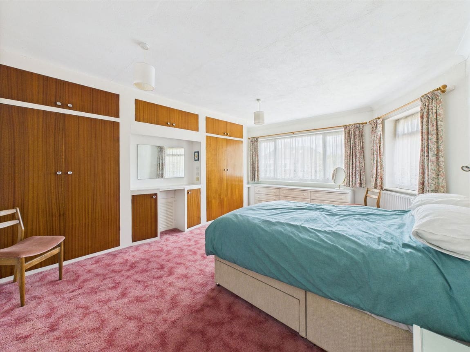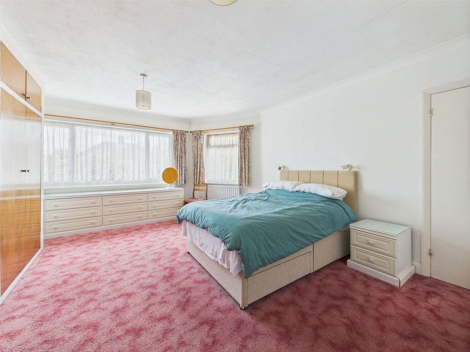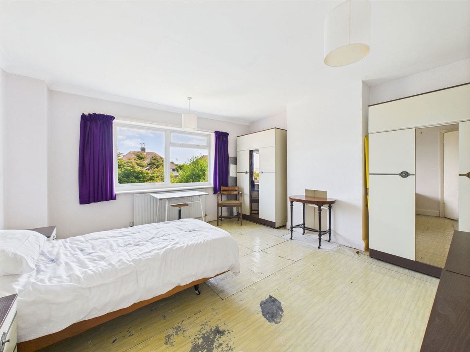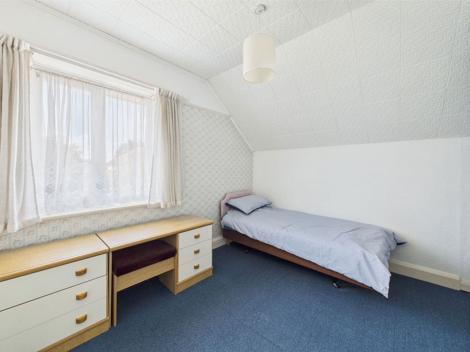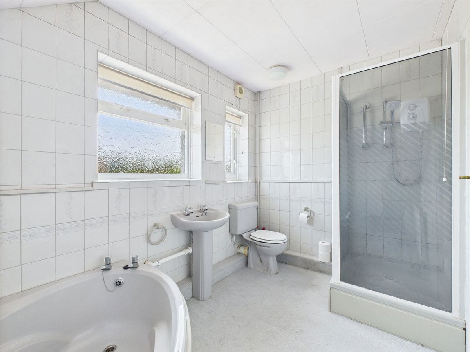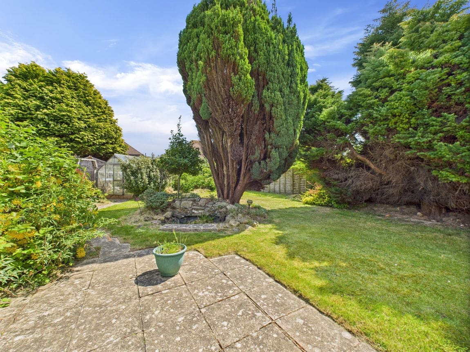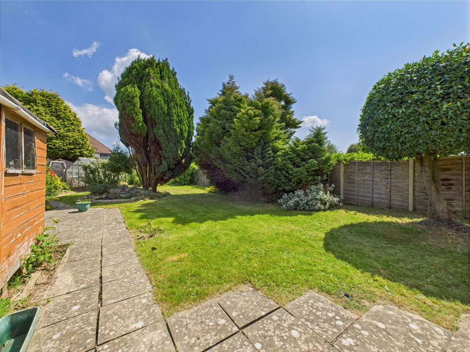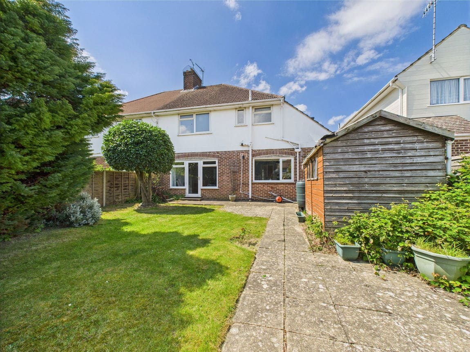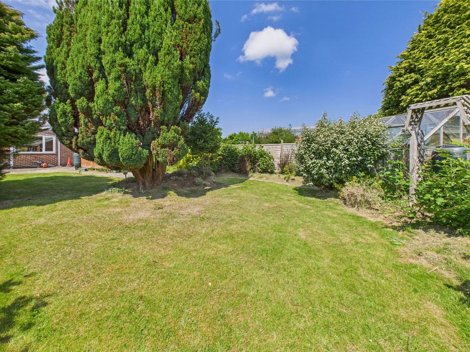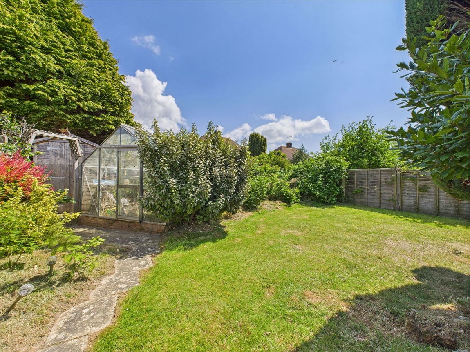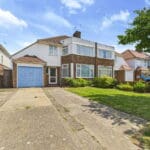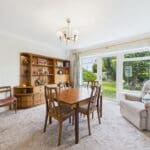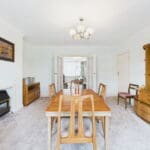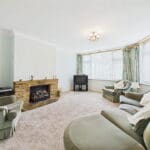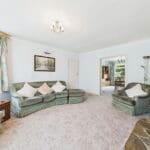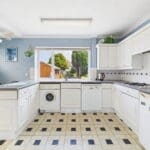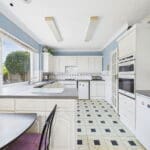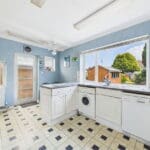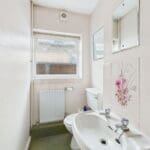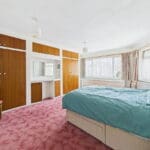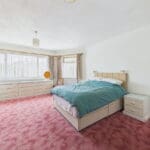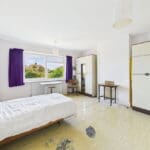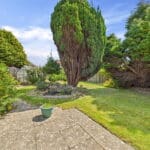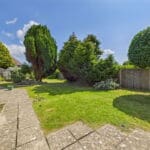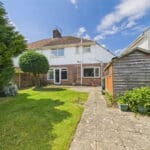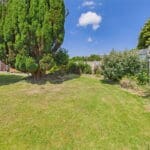Rosebery Avenue, Goring-by-Sea, Worthing, BN12
Property Features
- Semi Detached House
- Three Bedrooms
- Two Reception Rooms
- Kitchen/ Breakfast Room
- Ground Floor WC
- Family Bathroom
- Off Road Parking & Integral Garage
- Good Size Rear Garden
- Chain Free
- Close To Local Transport Links
Property Summary
We are delighted to offer to the market this attractive semi-detached house, presenting an excellent opportunity for prospective buyers. The property offers spacious and versatile accommodation comprising three bedrooms, two reception rooms, a kitchen/breakfast room, ground floor WC, and a family bathroom. Additional benefits include an integral garage, off road parking, and a generously sized rear garden. Ideally located just a short walk from Durrington-On-Sea railway station, the property is offered for sale with no ongoing chain.
Full Details
We are delighted to offer to the market this attractive semi-detached house, presenting an excellent opportunity for prospective buyers. The property offers spacious and versatile accommodation comprising three bedrooms, two reception rooms, a kitchen/breakfast room, ground floor WC, and a family bathroom. Additional benefits include an integral garage, off road parking, and a generously sized rear garden. Ideally located just a short walk from Durrington-On-Sea railway station, the property is offered for sale with no ongoing chain.
INTERNAL
The front door opens into a welcoming entrance hall providing access to all ground floor rooms and a convenient ground floor WC. The property boasts two well proportioned reception rooms. The main reception room, situated at the front of the property, features a bay window, an attractive fire surround, and double doors leading into the dining room. The dining room enjoys views over the rear garden and has doors opening directly onto the outdoor space, ideal for entertaining and family living. The spacious kitchen/breakfast room is fitted with a range of wall and base units, an integrated eye level oven, gas hob, and spaces for appliances, which may be included. Additional features include a 1½ bowl sink and drainer, space for a dining table and chairs, and a door providing direct access to the side of the property. Upstairs, the first floor offers three generously sized bedrooms. The primary bedroom includes built-in wardrobes offering excellent storage. The family bathroom is fitted with a four piece suite comprising a corner bath, separate shower cubicle, wash hand basin, and WC. There is also access to eaves storage from the landing, providing valuable additional storage space.
EXTERNAL
To the front of the property, a private driveway provides off road parking and leads to a garage with an up-and-over door and a convenient side access door. The front garden is attractively laid to lawn, complemented by a mature tree that adds charm and character to the property’s kerb appeal. The rear garden offers a generous and private outdoor space, predominantly laid to lawn, with a paved patio area ideal for al fresco dining and relaxation. A pathway leads to the rear of the garden, where you’ll find a timber shed, a greenhouse, an additional storage shed, and a variety of established shrubs and mature trees, creating a tranquil and secluded setting.
SITUATED
