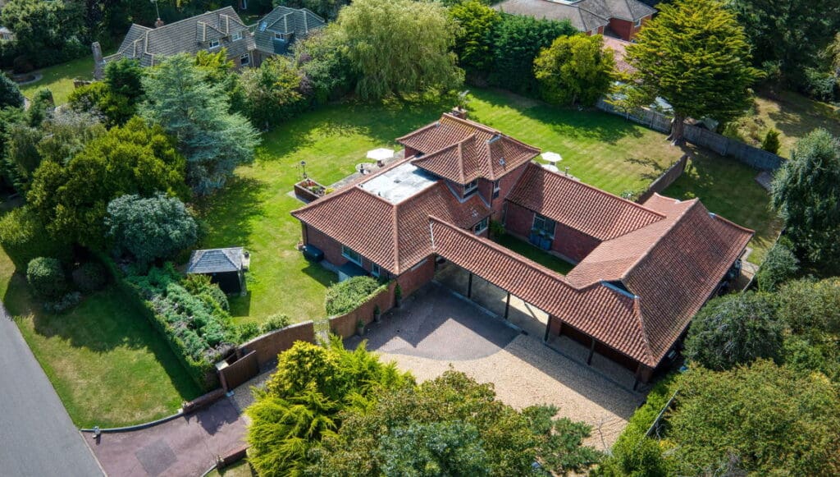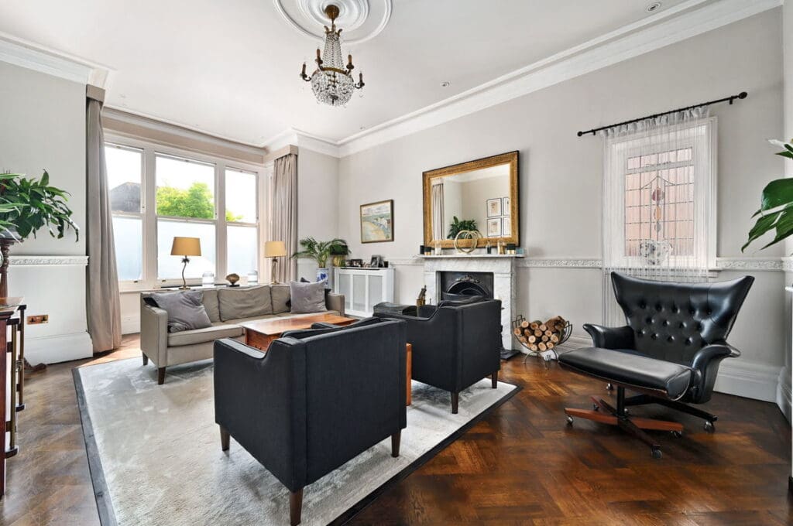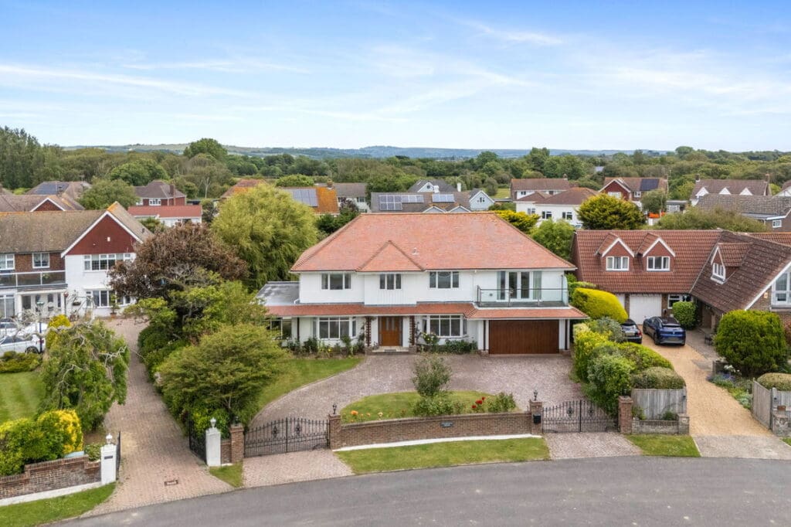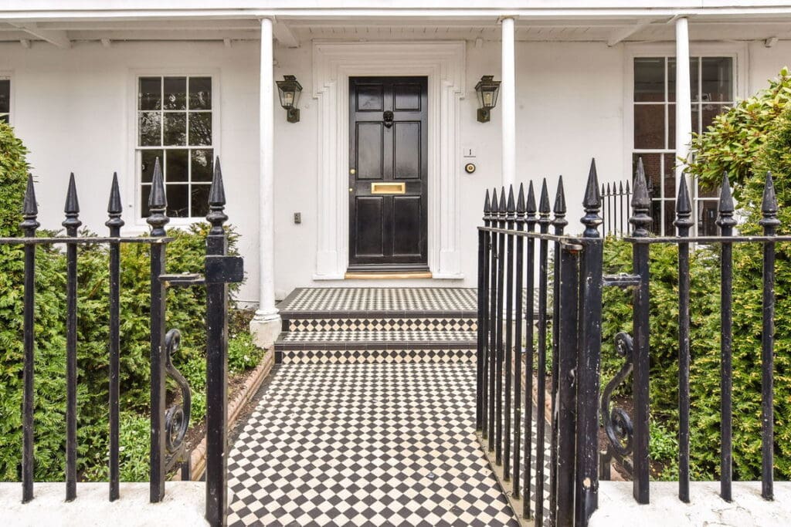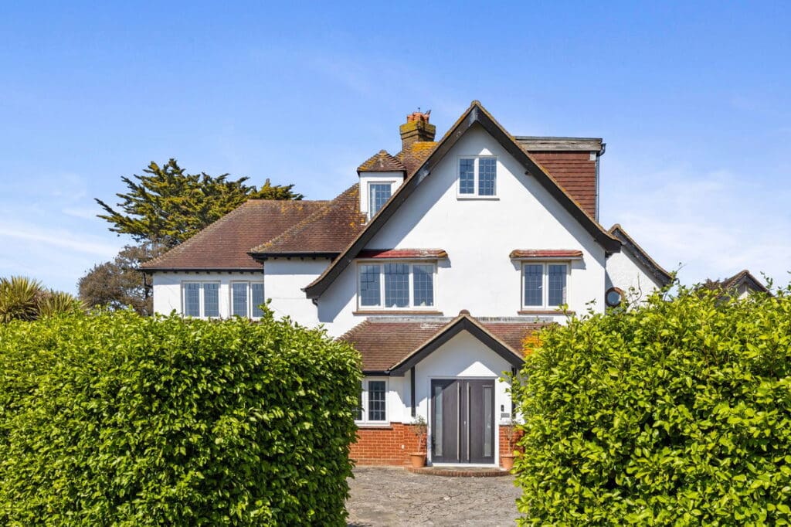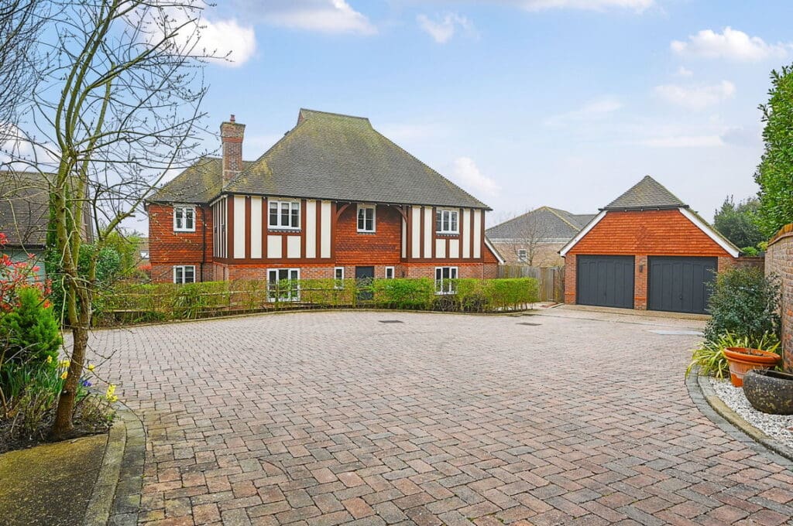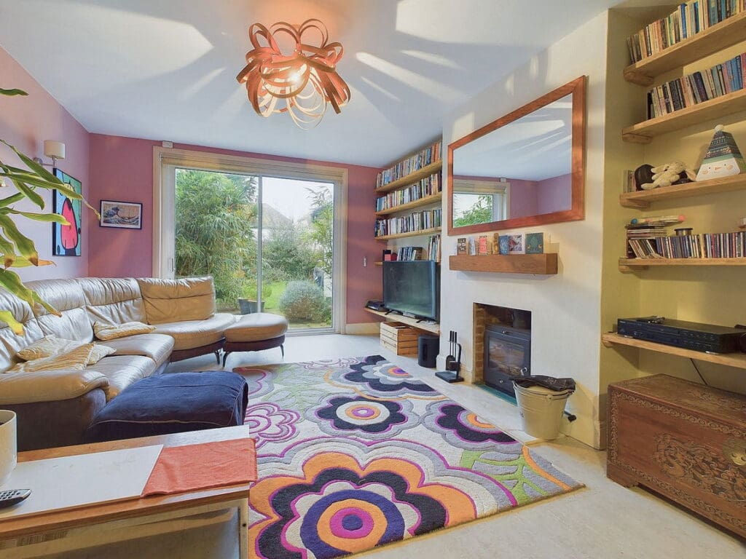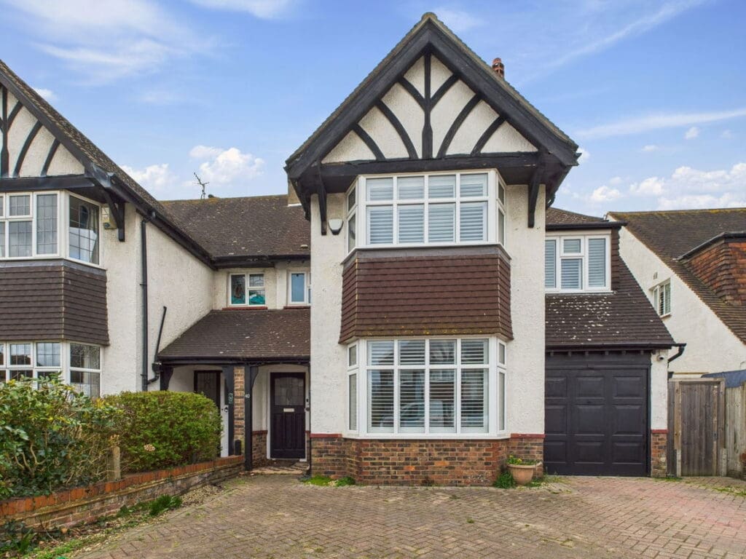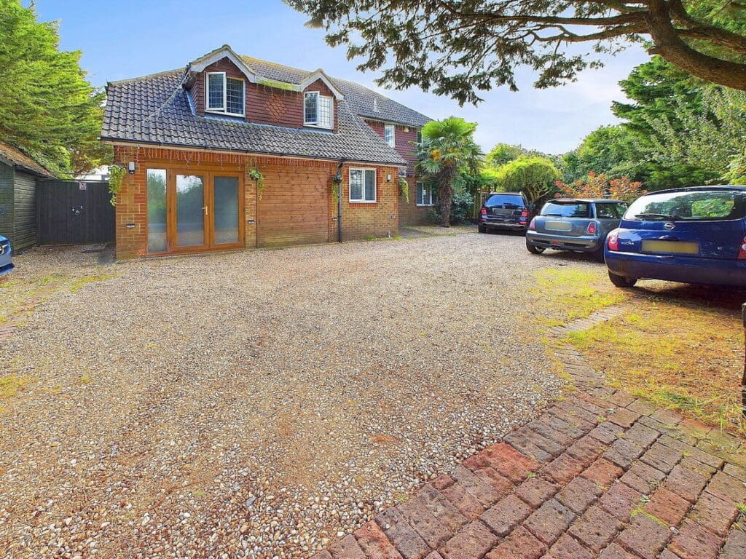Property Search
Showing 1–12 of 703 properties
-
Old Fort Road, Shoreham by Sea
£1,500,000 Offers Over4 Bedrooms2 Bathrooms3 ReceptionsDetached House -
Church Street, Shoreham by Sea
£1,400,000 Offers Over5 Bedrooms3 Bathrooms3 ReceptionsEnd of Terrace House -
South Strand, East Preston, West Sussex, BN16 1PN
£1,350,000 Guide Price5 Bedrooms5 Bathrooms4 Receptions -
Honeycomb House, Stable Lane, Findon Village, BN14 0RR
£1,350,000 Guide Price5 Bedrooms3 Bathrooms5 ReceptionsHouse -
Coleman Avenue, Hove, BN3 5NB
£1,250,000 Offers Over6 Bedrooms3 Bathrooms2 ReceptionsSemi-Detached House
