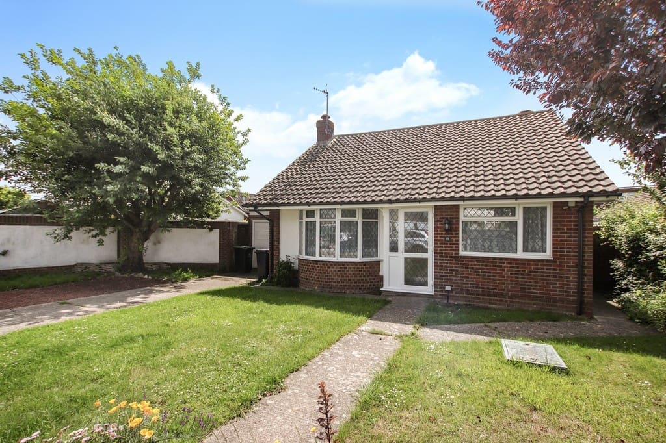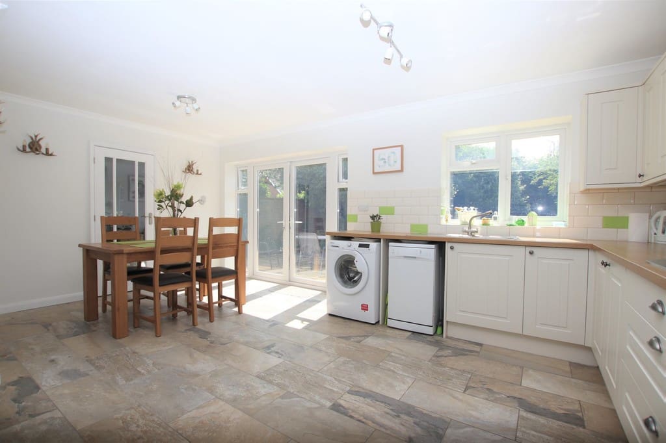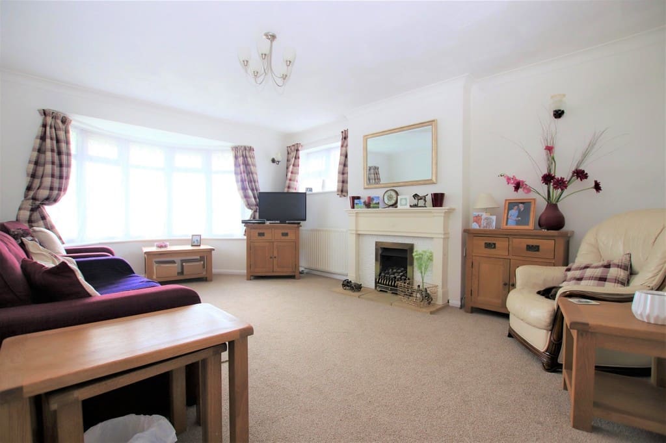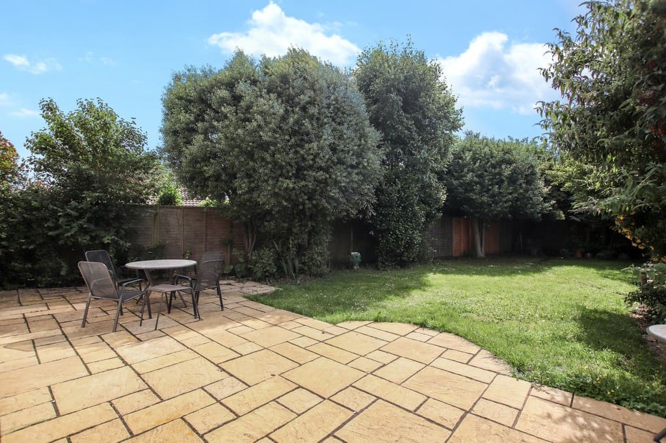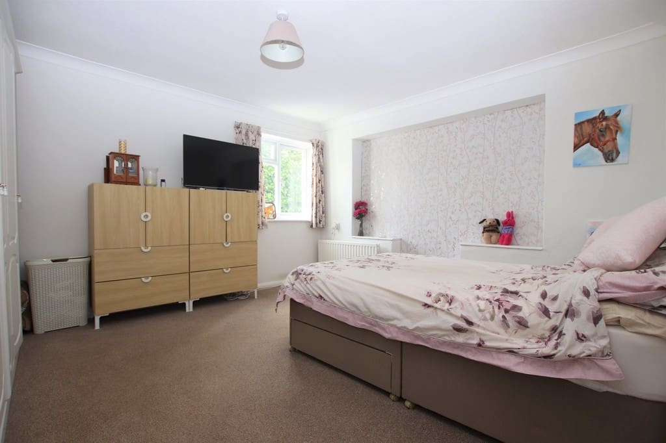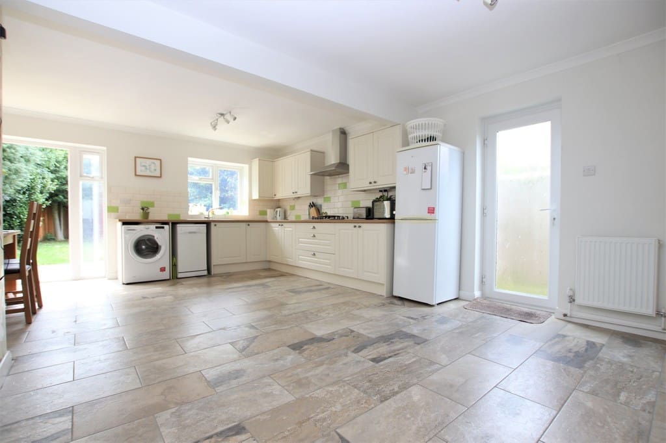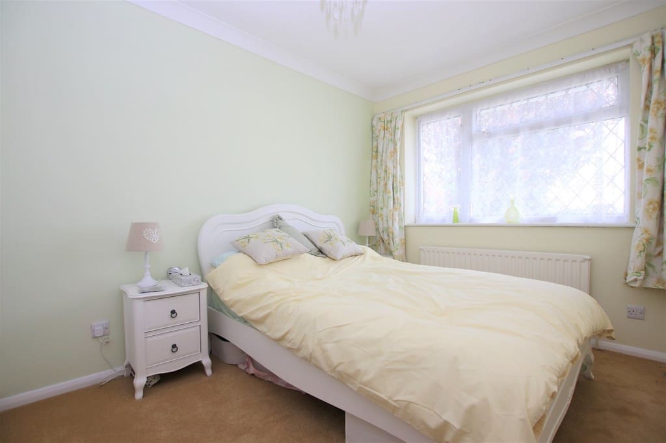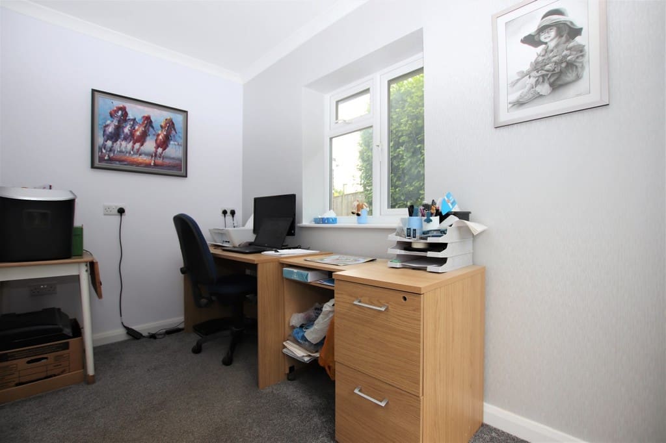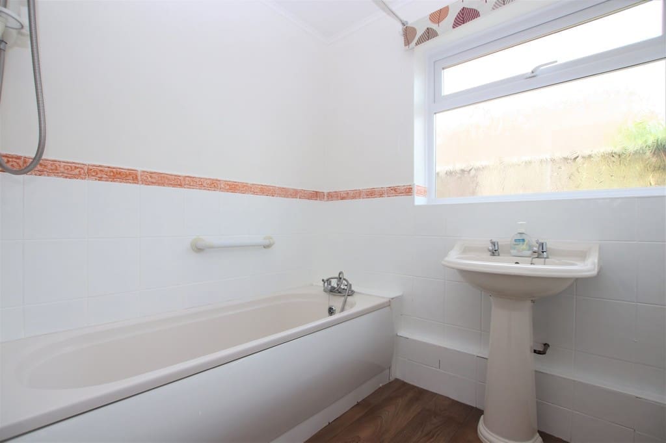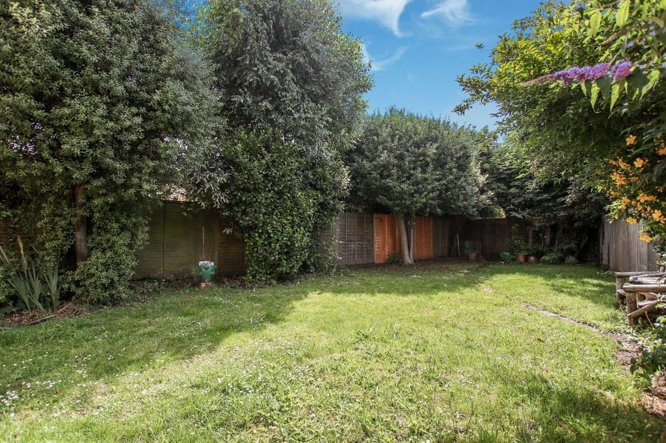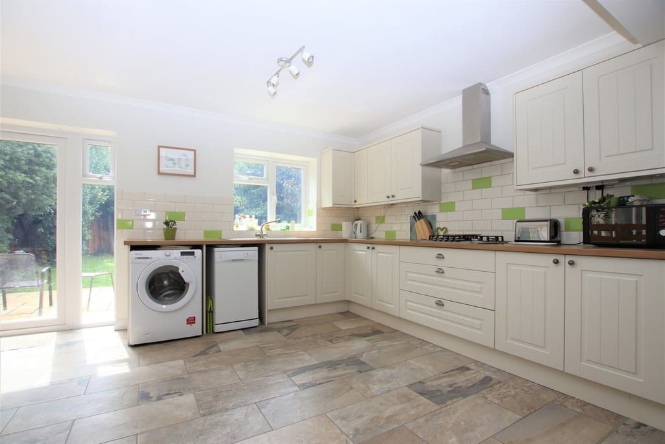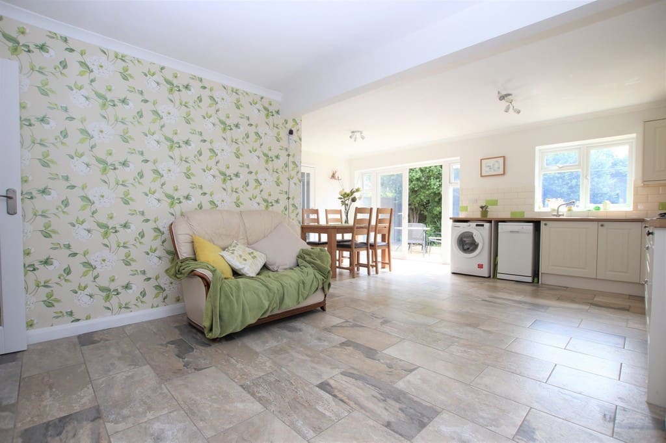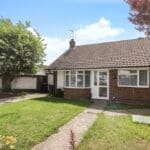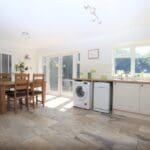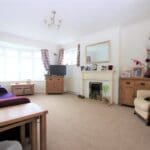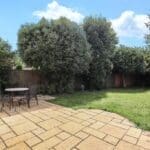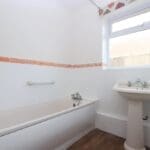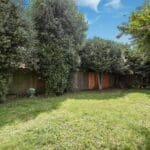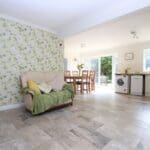Rusper Road South, Tarring, West Sussex, BN13 1LP
Property Features
- Detached Bungalow
- Two Double Bedrooms
- Extended Open Plan Kitchen/Diner
- Separate Lounge
- Study
- West Facing Rear Garden
- Off Road Parking for Several Vehicles
- Brick Built Garage
- Popular And Quiet Residential Location
- Immaculately Presented Throughout
Property Summary
Full Details
INTERNALLY A double glazed porch to the front of the property offers a convenient space to kick off shoes before entering the spacious entrance hallway with doors to all rooms and two storage cupboards. The bay fronted lounge is positioned to the front of the property and measures a spacious 18'1 x 12'5. To the rear is the extended open plan kitchen/diner which faces west, overlooking the rear garden and has been fitted with a modern 'shaker' style kitchen with space and provisions for white goods; there is plenty of space for a family dining table along with a small sofa. From the kitchen/diner, a door leads to a dual aspect study with further access to rear garden. Both bedrooms can comfortably fit double beds with the master bedroom measuring generous 14'1 x 12'5 and the second bedroom boasting fitted wardrobes. The bathroom has been fitted with a full suite including a bath with shower over and a hand wash basin. There is a separate w/c adjacent which is fitted with a toilet and hand wash basin.
EXTERNALLY The bungalow is positioned on a generously sized plot with the front garden laid mainly to lawn with mature planted borders and a driveway offering parking for several vehicles and access to the brick built garage. There is a side gate leading through to the west facing rear garden which has a large paved patio and lawn with an array of mature borders.
SITUATED in the sought after Tarring area with local shops being available at Tarring village. The property also falls within the popular Thomas A Becket School catchment area. The development is approximately 1 mile from West Worthing station and 0.5 miles from Tarring village centre. The A27 is within a few minutes' drive and main bus routes run along close by Littlehampton Road. Worthing town centre is approximately 2 miles away and offers a range of amenities such as restaurants, theatres, cinemas and leisure facilities.
PORCH
ENTRANCE HALL
LOUNGE 18' 1" x 12' 5" (5.51m x 3.78m)
KITCHEN/DINER 21' 1" x 18' 9" (6.43m x 5.72m)
STUDY 10' 3" x 5' 10" (3.12m x 1.78m)
BEDROOM ONE 14' 1" x 12' 5" (4.29m x 3.78m)
BEDROOM TWO 10' x 8' 1" (3.05m x 2.46m)
BATHROOM
SEPERATE W/C
GARAGE
COUNCIL TAX BAND D
