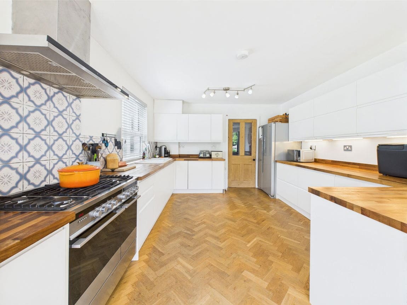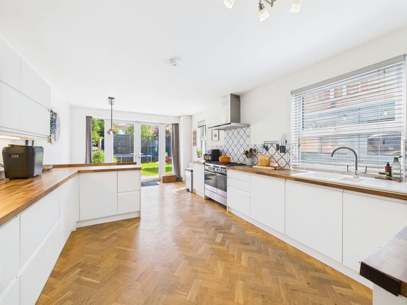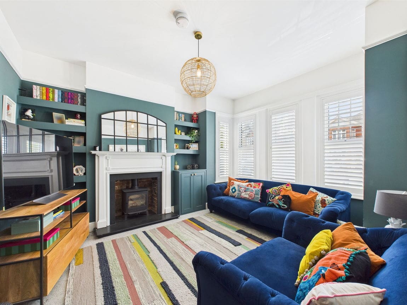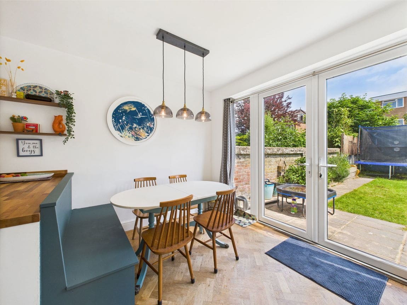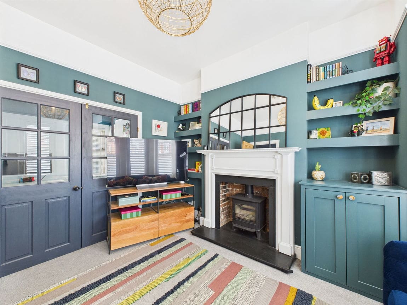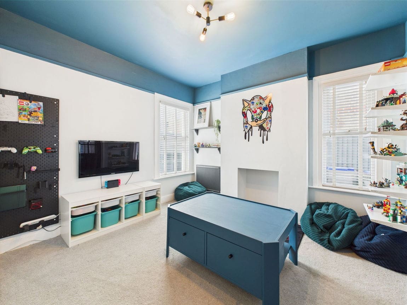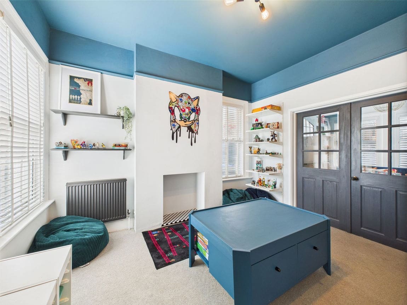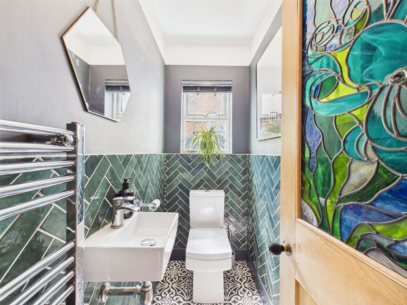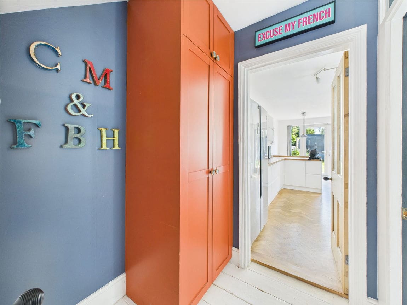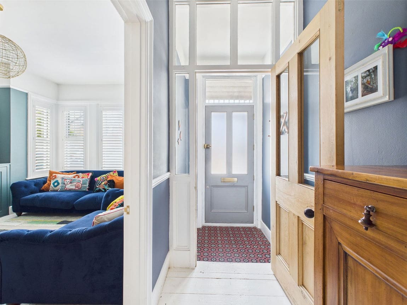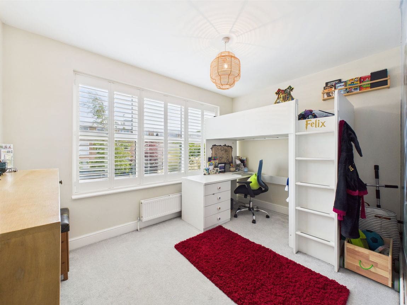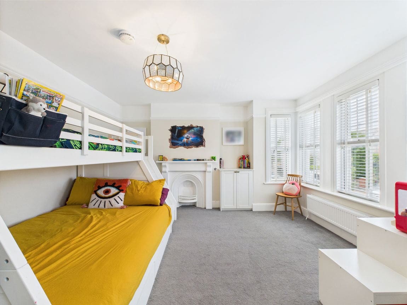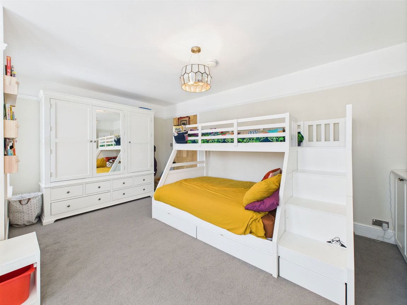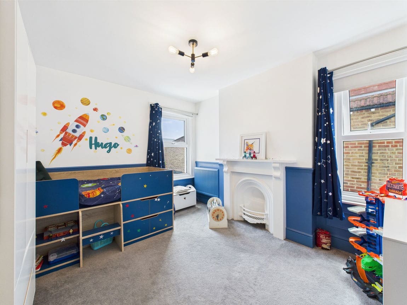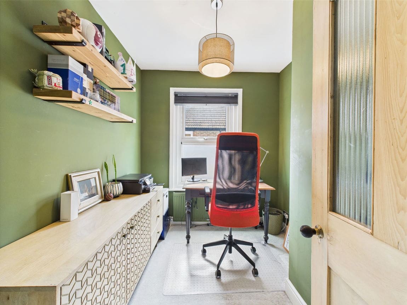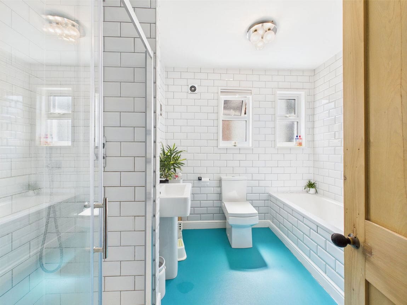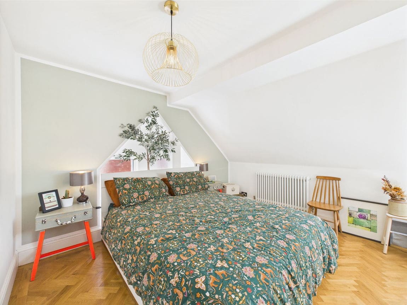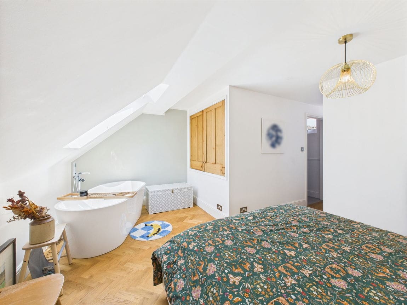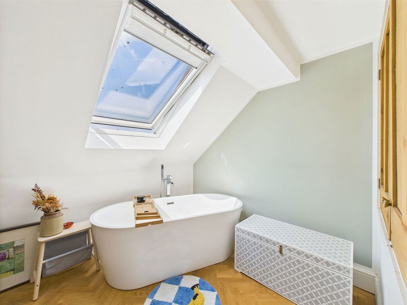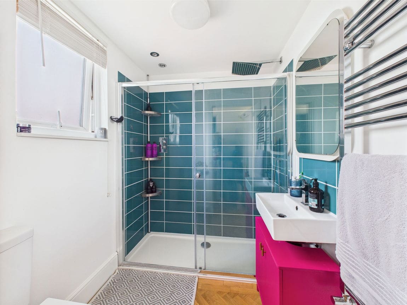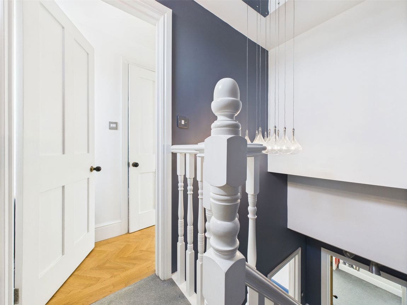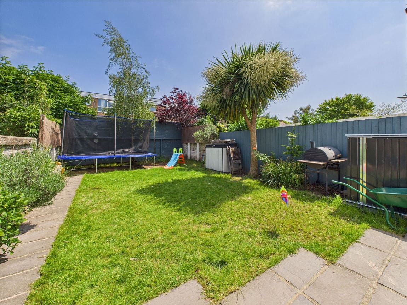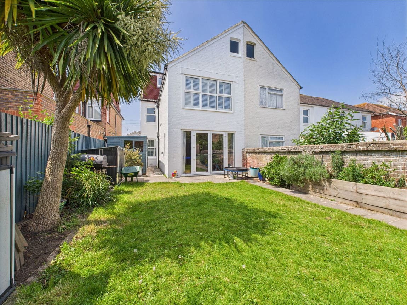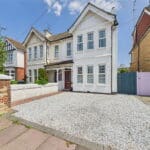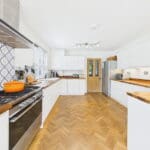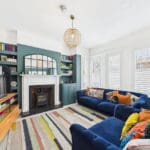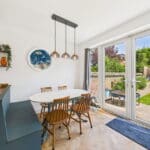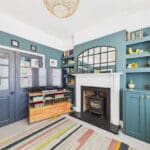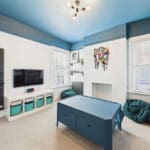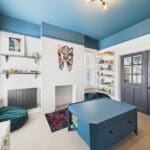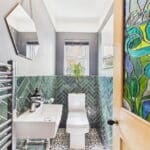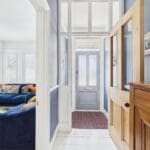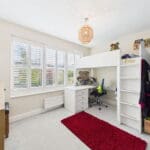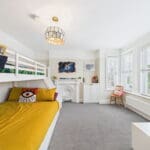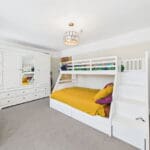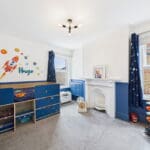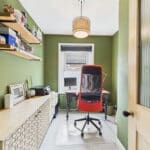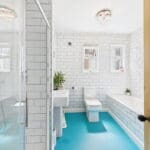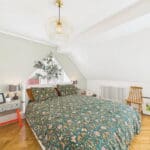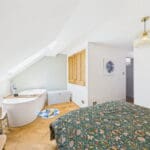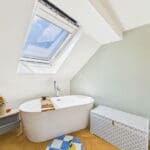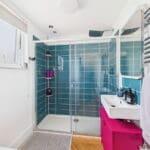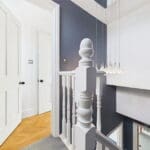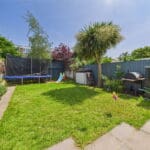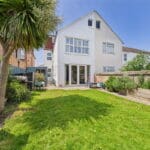Valencia Road, Worthing, BN11
Property Features
- Semi Detached House
- Five Bedrooms
- Two Reception Rooms
- Family Bathroom & En Suite Shower Room
- Modern Kitchen/ Breakfast Room
- Period Features
- Ground Floor WC
- Off Road Parking
- Close To West Worthing Railway Station
- Close To Local Shopping Facilities
Property Summary
We are pleased to present to the market this well maintained, semi detached home, offering generous and versatile living space throughout. The property boasts five bedrooms, two spacious reception rooms, a modern kitchen/breakfast room, a ground floor WC, a family bathroom and an en suite shower room. Externally, the home benefits from a private rear garden and off-road parking. Conveniently located just a short walk from West Worthing Railway Station and a range of local shops and amenities, this property is perfectly positioned for both families and commuters alike.
Full Details
We are pleased to present to the market this well maintained, semi detached home, offering generous and versatile living space throughout. The property boasts five bedrooms, two spacious reception rooms, a modern kitchen/breakfast room, a ground floor WC, a family bathroom, and an en suite shower room. Externally, the home benefits from a private rear garden and off-road parking. Conveniently located just a short walk from West Worthing Railway Station and a range of local shops and amenities, this property is perfectly positioned for both families and commuters alike.
INTERNAL
The original front door opens into a welcoming entrance porch, with a secondary door leading into the main hallway, providing access to all ground floor rooms To the front of the property is a spacious lounge, featuring a square bay window, charming fireplace surround with a log burner, bespoke alcove storage and shelving and double doors that lead into the second reception room. This second reception room can also be accessed directly from the entrance hall, offering flexibility for family living or entertaining. To the rear of the property is a stylish and modern kitchen/breakfast room, fitted with sleek white wall and base units, integrated appliances including a dishwasher and washing machine and space for a Rangemaster oven which will be included in the sale. There is a 1½ bowl sink and drainer, space for a fridge/freezer (negotiable) and a built-in seating area with room for a dining table. Double doors lead directly out to the rear garden, creating a seamless indoor-outdoor flow. Additional ground floor features include a WC, a storage cupboard, and useful understairs storage. On the first floor, there are three generously sized double bedrooms and one single bedroom. The family bathroom is beautifully appointed with a bath, a walk-in shower with a glass screen, a wash hand basin, and a WC. The second floor is dedicated to the primary bedroom, which features a striking window, fitted wardrobe space and a freestanding bath that adds a luxurious touch. The en suite shower room includes a walk-in shower with a glass screen, a wash hand basin and a WC.
EXTERNAL
SITUATED

