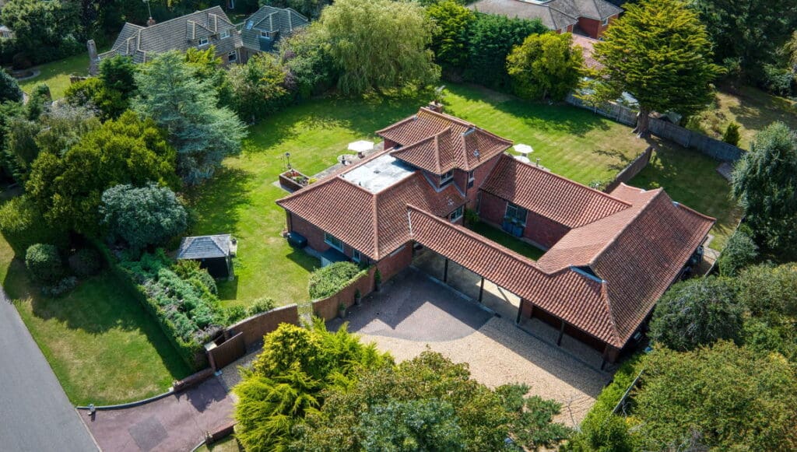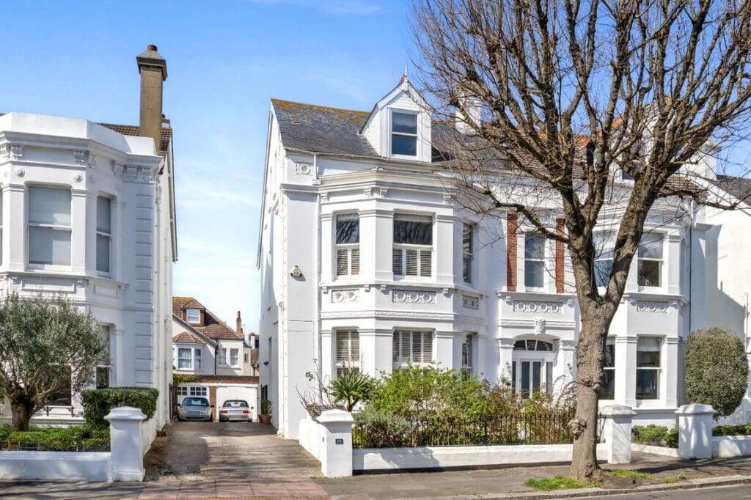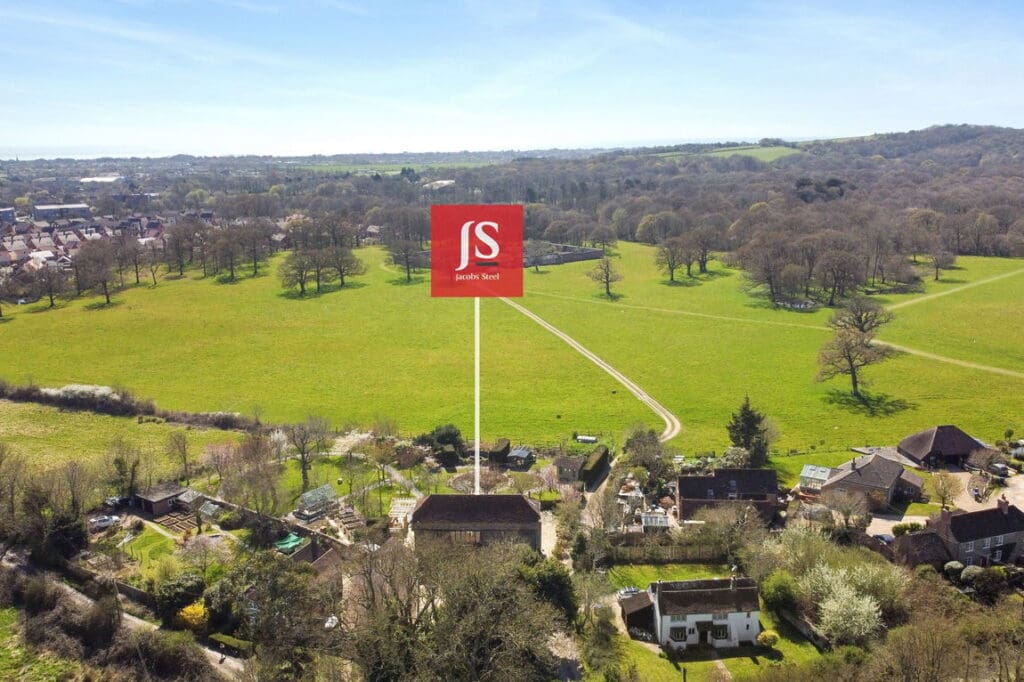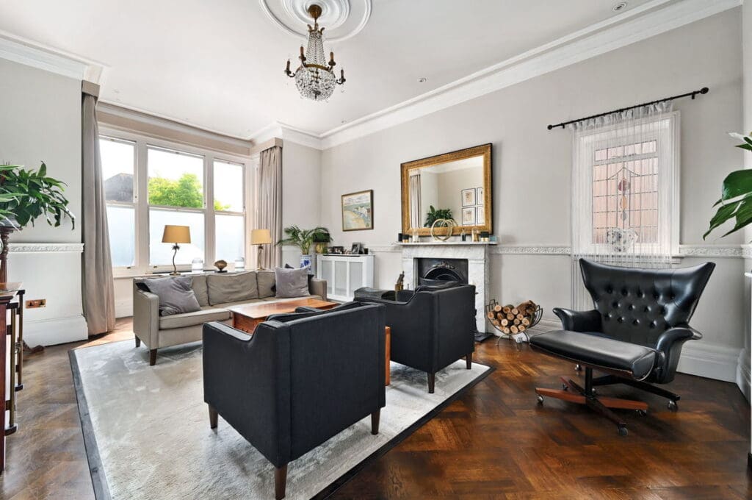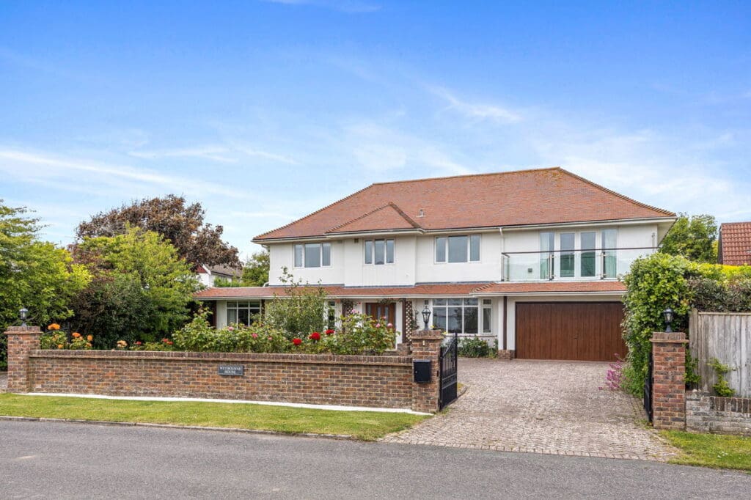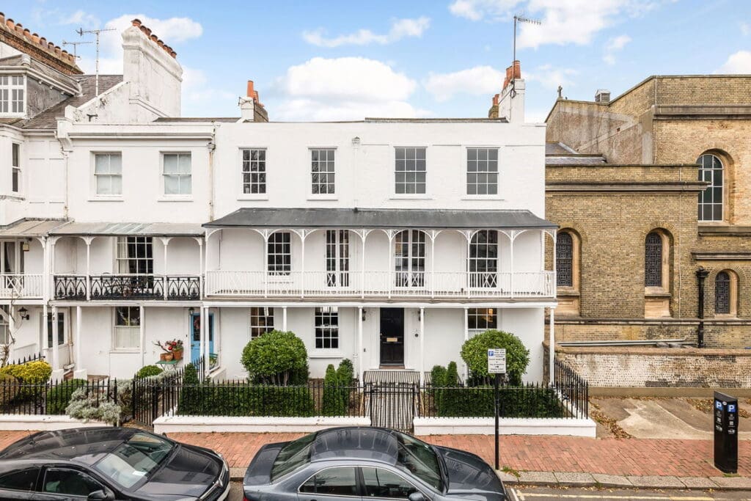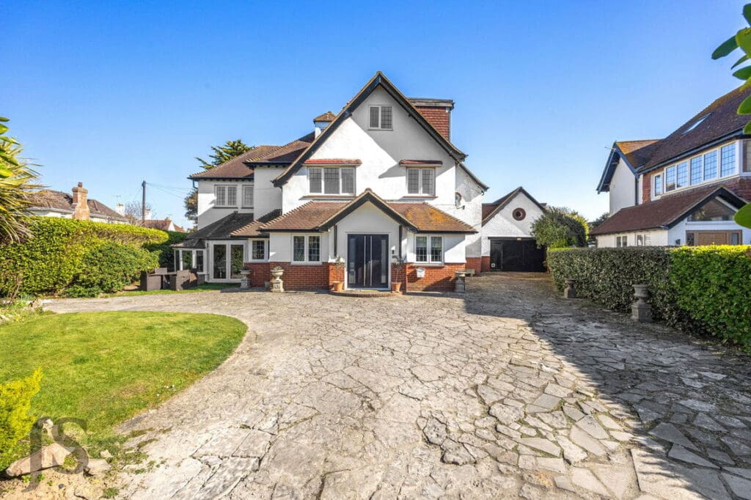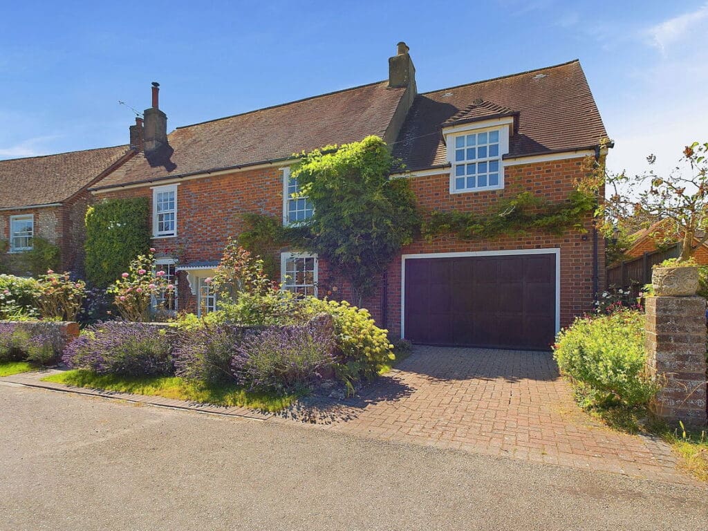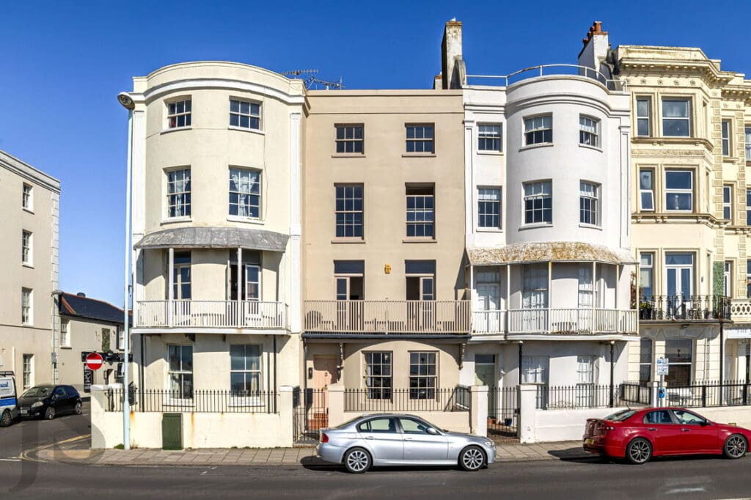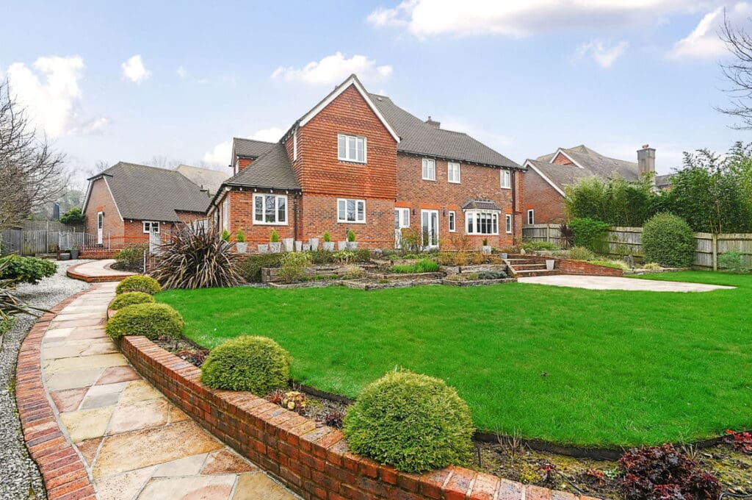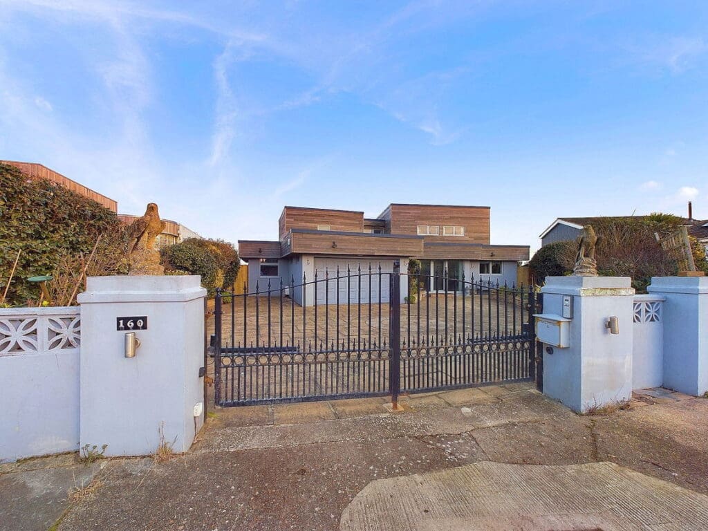Property Search
Showing 1–12 of 806 properties
-
Liverpool Terrace, Worthing, BN11 1TA
£1,600,000 Guide Price5 Bedrooms3 Bathrooms5 ReceptionsTown House -
South Strand, East Preston, West Sussex, BN16 1PN
£1,350,000 Guide Price5 Bedrooms5 Bathrooms4 Receptions -
Nepcote, Findon Village, Worthing BN14 0SD
£1,350,000 Guide Price4 Bedrooms2 Bathrooms2 ReceptionsHouse -
Honeycomb House, Stable Lane, Findon Village, BN14 0RR
£1,300,000 Guide Price5 Bedrooms3 Bathrooms5 ReceptionsHouse -
Old Fort Road, Shoreham by Sea
£1,250,000 Offers Over4 Bedrooms2 Bathrooms3 ReceptionsDetached House
